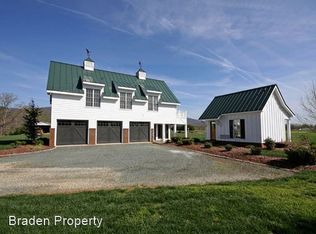Closed
$1,650,000
801 Half Mile Branch Rd, Crozet, VA 22932
5beds
4,793sqft
Single Family Residence
Built in 2008
5.43 Acres Lot
$1,780,300 Zestimate®
$344/sqft
$5,596 Estimated rent
Home value
$1,780,300
$1.66M - $1.92M
$5,596/mo
Zestimate® history
Loading...
Owner options
Explore your selling options
What's special
5+ acres overlooking Old Trail Golf Course tees 8 and 18 with incredible mountain views! Cross the street for wine and polo at King Family or enjoy the solitude in your own incredible retreat! This custom built home features 5 large bedrooms and space to expand even more! Gorgeous sustainable hardwood floors throughout the main level welcome you to this light-filled home. The formal living and dining rooms provide luxurious spots for entertaining, but the true heart of the home is the stunning great room with exposed wood vaulted ceiling and stone fireplace and incredible views of the golf course and blue ridge mountains. Gourmet chefs will love the kitchen with cherry cabinets, Silestone counters and bamboo breakfast bar. High end stainless steel appliances sparkle, and the butler's pantry hides small appliances and provides a spot for a wine bar or coffee bar. Escape to the main level primary retreat with two walk-in closets and ensuite bathroom with soaking tub and tile shower. Upstairs three large bedrooms each feature window seats and large closets. Two and a half bathrooms give everyone space. The walk-out lower level features a large rec room and fifth bedroom with multiple unfinished spaces to expand. See agent notes!
Zillow last checked: 8 hours ago
Listing updated: February 08, 2025 at 10:16am
Listed by:
DENISE RAMEY TEAM 434-960-4333,
LONG & FOSTER - CHARLOTTESVILLE WEST
Bought with:
PETER WILEY, 0225089365
CORCORAN WILEY-CHARLOTTESVILLE
Source: CAAR,MLS#: 648599 Originating MLS: Charlottesville Area Association of Realtors
Originating MLS: Charlottesville Area Association of Realtors
Facts & features
Interior
Bedrooms & bathrooms
- Bedrooms: 5
- Bathrooms: 6
- Full bathrooms: 4
- 1/2 bathrooms: 2
- Main level bathrooms: 2
- Main level bedrooms: 1
Heating
- Geothermal, Heat Pump
Cooling
- Central Air, Heat Pump
Appliances
- Included: Dishwasher, Gas Cooktop, Disposal, Gas Range, Microwave, Refrigerator, Some Commercial Grade, Wine Cooler, Water Softener
- Laundry: Washer Hookup, Dryer Hookup, Sink
Features
- Wet Bar, Central Vacuum, Double Vanity, Primary Downstairs, Sitting Area in Primary, Skylights, Walk-In Closet(s), Breakfast Bar, Butler's Pantry, Breakfast Area, Entrance Foyer, Kitchen Island, Mud Room, Programmable Thermostat, Recessed Lighting, Utility Room, Vaulted Ceiling(s)
- Flooring: Carpet, Ceramic Tile, Hardwood
- Windows: Screens, Skylight(s)
- Basement: Exterior Entry,Heated,Interior Entry,Partially Finished,Sump Pump,Walk-Out Access
- Number of fireplaces: 2
- Fireplace features: Two, Gas, Masonry, Stone, Wood Burning
Interior area
- Total structure area: 6,999
- Total interior livable area: 4,793 sqft
- Finished area above ground: 3,605
- Finished area below ground: 1,188
Property
Parking
- Total spaces: 3
- Parking features: Attached, Electricity, Garage, Garage Door Opener, Oversized, Garage Faces Side
- Attached garage spaces: 3
Features
- Levels: Two
- Stories: 2
- Patio & porch: Rear Porch, Brick, Front Porch, Patio, Porch
- Exterior features: Courtyard
- Has view: Yes
- View description: Golf Course, Mountain(s)
Lot
- Size: 5.43 Acres
- Features: Garden, Landscaped, Level, Private
- Topography: Rolling
Details
- Parcel number: 055000000084E0
- Zoning description: R-1 Residential
Construction
Type & style
- Home type: SingleFamily
- Architectural style: Mansion,Traditional
- Property subtype: Single Family Residence
Materials
- Brick, Fiber Cement, Stick Built
- Foundation: Poured
- Roof: Slate
Condition
- New construction: No
- Year built: 2008
Details
- Builder name: DOUG KINGMA
Utilities & green energy
- Electric: Generator, Generator Hookup
- Sewer: Septic Tank
- Water: Private, Well
- Utilities for property: Cable Available, High Speed Internet Available
Community & neighborhood
Security
- Security features: Smoke Detector(s)
Community
- Community features: Stream
Location
- Region: Crozet
- Subdivision: NONE
Price history
| Date | Event | Price |
|---|---|---|
| 5/6/2024 | Sold | $1,650,000-7%$344/sqft |
Source: | ||
| 3/3/2024 | Pending sale | $1,775,000$370/sqft |
Source: | ||
| 1/11/2024 | Listed for sale | $1,775,000$370/sqft |
Source: | ||
Public tax history
| Year | Property taxes | Tax assessment |
|---|---|---|
| 2025 | $14,885 +16.4% | $1,665,000 +11.2% |
| 2024 | $12,783 +2.8% | $1,496,800 +2.8% |
| 2023 | $12,435 +12.6% | $1,456,100 +12.6% |
Find assessor info on the county website
Neighborhood: 22932
Nearby schools
GreatSchools rating
- 7/10Brownsville Elementary SchoolGrades: PK-5Distance: 1.2 mi
- 7/10Joseph T Henley Middle SchoolGrades: 6-8Distance: 1.1 mi
- 9/10Western Albemarle High SchoolGrades: 9-12Distance: 1.2 mi
Schools provided by the listing agent
- Elementary: Brownsville
- Middle: Henley
- High: Western Albemarle
Source: CAAR. This data may not be complete. We recommend contacting the local school district to confirm school assignments for this home.
Get pre-qualified for a loan
At Zillow Home Loans, we can pre-qualify you in as little as 5 minutes with no impact to your credit score.An equal housing lender. NMLS #10287.
Sell for more on Zillow
Get a Zillow Showcase℠ listing at no additional cost and you could sell for .
$1,780,300
2% more+$35,606
With Zillow Showcase(estimated)$1,815,906
