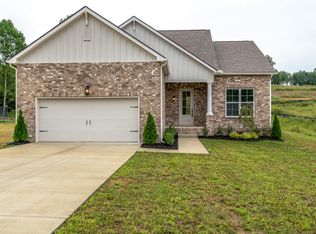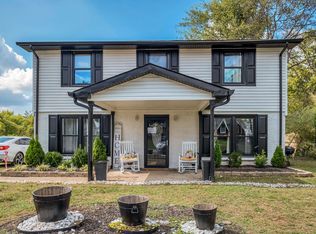Sold for $288,000
$288,000
801 Hayes St, Springfield, TN 37172
4beds
1,584sqft
SingleFamily
Built in 1972
9,147 Square Feet Lot
$286,500 Zestimate®
$182/sqft
$1,832 Estimated rent
Home value
$286,500
$272,000 - $301,000
$1,832/mo
Zestimate® history
Loading...
Owner options
Explore your selling options
What's special
A completely Renovated two-story home that features four bedrooms, one and a half baths, and a family room with a wet bar. Granite throughout the house and exotic in the bath with high-end tile. New windows, seamless gutters and downspouts, lighting and plumbing fixtures. Custom hardwood stair treads and handrail, new waterproof 1/2" vinyl plank, high-grade carpet with upgraded pad. Designer kitchen cabinets, tile backsplash, with eat-in peninsula seating.
Facts & features
Interior
Bedrooms & bathrooms
- Bedrooms: 4
- Bathrooms: 2
- Full bathrooms: 1
- 1/2 bathrooms: 1
Heating
- Forced air, Gas
Cooling
- Central
Appliances
- Included: Dishwasher, Microwave, Refrigerator
Features
- Flooring: Tile, Carpet, Laminate
Interior area
- Total interior livable area: 1,584 sqft
Property
Features
- Exterior features: Vinyl, Brick
Lot
- Size: 9,147 sqft
Details
- Parcel number: 080KG04100000
Construction
Type & style
- Home type: SingleFamily
Materials
- Foundation: Footing
- Roof: Asphalt
Condition
- Year built: 1972
Utilities & green energy
- Water: City Water
Community & neighborhood
Location
- Region: Springfield
Other
Other facts
- Cooling Source: Electric
- Oven Description: Single Oven
- Oven Source: Electric
- Range Description: Stove
- Range Source: Electric
- Appliances Other: Dishwasher, Refrigerator, Microwave, Energy Star Appliances
- Cooling System: Central
- Floor Types: Carpet, Tile, Laminate
- Heating System: Central
- Lot Description: Level
- Miscellaneous Other: Cable TV, PATIO
- Patio/Deck: Patio
- Water Source: City Water
- Interior Other: Ceiling Fan, Storage, Utility Connection, Wet Bar, Walk-In Closets, SMTHR
- Style: Traditional
- Garage Capacity: 0
- Den Description: Separate
- Built Information: Renovated
- Heating Source: Gas
- Kitchen Description: Eat-In
- Area: 14-Robertson County
- County: Robertson County
- Fence Type: Partial
- Living Room Description: Combination
- Construction Type: Partial Brick, Vinyl Siding
- Basement Description: Slab
- Green Features: Programmable Thermostat, Energy Star Windows
- Roofing Material: Asphalt
- Contingency Type: Inspection
- Property Class: Residential
- Sq. Ft. Measurement Source: Professional Measurement
- Acreage Source: Tax Record
- New Construction: 0
- Number Of Fireplaces: 0
- Full Baths Main: 0
- Full Baths Second: 1
- Number Of Stories: 2.00
- Half Baths Main: 1
- Sq. Ft. Main Floor: 792
- Kitchen Dimensions: 12x10
- Tax Amount: 585
- Sq. Ft. Second Floor: 792
- Mls Status: Under Contract - Showing
- Standard Status: Active Under Contract
- Sewer System: PUSEW
- Garage Description: GRAVL, DRVWY
- Listing Type: STAND
Price history
| Date | Event | Price |
|---|---|---|
| 8/2/2023 | Sold | $288,000+41.5%$182/sqft |
Source: Public Record Report a problem | ||
| 1/31/2020 | Sold | $203,500-4%$128/sqft |
Source: | ||
| 11/20/2019 | Price change | $211,900-2.8%$134/sqft |
Source: Benchmark Realty, LLC #2081401 Report a problem | ||
| 10/23/2019 | Price change | $217,900-1.4%$138/sqft |
Source: Benchmark Realty, LLC #2081401 Report a problem | ||
| 10/9/2019 | Price change | $221,000-1.8%$140/sqft |
Source: Benchmark Realty, LLC #2081401 Report a problem | ||
Public tax history
| Year | Property taxes | Tax assessment |
|---|---|---|
| 2024 | $1,323 | $52,800 |
| 2023 | $1,323 +12% | $52,800 +63.1% |
| 2022 | $1,181 +41.6% | $32,375 |
Find assessor info on the county website
Neighborhood: 37172
Nearby schools
GreatSchools rating
- 5/10Krisle Elementary SchoolGrades: PK-5Distance: 3.3 mi
- 8/10Innovation Academy of Robertson CountyGrades: 6-10Distance: 1.3 mi
- 3/10Springfield High SchoolGrades: 9-12Distance: 0.9 mi
Schools provided by the listing agent
- Elementary: Krisle Elementary
- Middle: Springfield Middle School
- High: Springfield High School
Source: The MLS. This data may not be complete. We recommend contacting the local school district to confirm school assignments for this home.
Get a cash offer in 3 minutes
Find out how much your home could sell for in as little as 3 minutes with a no-obligation cash offer.
Estimated market value$286,500
Get a cash offer in 3 minutes
Find out how much your home could sell for in as little as 3 minutes with a no-obligation cash offer.
Estimated market value
$286,500

