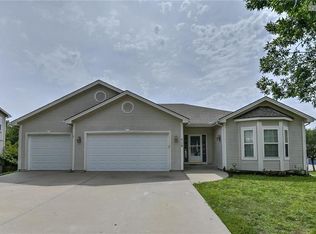Sold
Price Unknown
801 Hilltop Rd, Kearney, MO 64060
4beds
2,328sqft
Single Family Residence
Built in 2002
10,019 Square Feet Lot
$367,800 Zestimate®
$--/sqft
$2,444 Estimated rent
Home value
$367,800
$331,000 - $408,000
$2,444/mo
Zestimate® history
Loading...
Owner options
Explore your selling options
What's special
Fantastic Two-Story home with a finished walkout basement. Recent improvements include a beautiful Kitchen remodel, exterior paint, roof, and HVAC system! 4 Bedrooms all located upstairs with convenient access to laundry room on second level. Master Bedroom has vaulted ceilings and large walk-in closet. Finished basement is a great second living area and walks-out to large backyard. Backyard has a newer shed for additional storage. Incredible location with easy access to schools and interstate.
Zillow last checked: 8 hours ago
Listing updated: May 30, 2025 at 12:40pm
Listing Provided by:
Brian Freeman 816-215-9001,
HomeSmart Legacy
Bought with:
Hightower Heritage Team
Jason Mitchell Real Estate Mis
Source: Heartland MLS as distributed by MLS GRID,MLS#: 2534723
Facts & features
Interior
Bedrooms & bathrooms
- Bedrooms: 4
- Bathrooms: 3
- Full bathrooms: 2
- 1/2 bathrooms: 1
Primary bedroom
- Level: Second
Bedroom 2
- Level: Second
Bedroom 3
- Level: Second
Bedroom 4
- Level: Second
Primary bathroom
- Level: Second
Bathroom 2
- Level: Second
Family room
- Level: Basement
Half bath
- Level: First
Hearth room
- Level: First
Kitchen
- Level: First
Living room
- Level: First
Heating
- Natural Gas
Cooling
- Electric
Appliances
- Included: Dishwasher, Microwave, Built-In Oven
- Laundry: Upper Level
Features
- Kitchen Island, Painted Cabinets, Walk-In Closet(s)
- Flooring: Carpet, Laminate
- Basement: Finished,Walk-Out Access
- Number of fireplaces: 1
- Fireplace features: Hearth Room
Interior area
- Total structure area: 2,328
- Total interior livable area: 2,328 sqft
- Finished area above ground: 1,632
- Finished area below ground: 696
Property
Parking
- Total spaces: 2
- Parking features: Attached, Garage Faces Front
- Attached garage spaces: 2
Features
- Patio & porch: Deck
- Fencing: Wood
Lot
- Size: 10,019 sqft
- Features: City Lot
Details
- Additional structures: Shed(s)
- Parcel number: 113100001020.00
Construction
Type & style
- Home type: SingleFamily
- Architectural style: Traditional
- Property subtype: Single Family Residence
Materials
- Wood Siding
- Roof: Composition
Condition
- Year built: 2002
Utilities & green energy
- Sewer: Public Sewer
- Water: Public
Community & neighborhood
Location
- Region: Kearney
- Subdivision: Hills of River Meadows
Other
Other facts
- Listing terms: Cash,Conventional,FHA,USDA Loan,VA Loan
- Ownership: Private
- Road surface type: Paved
Price history
| Date | Event | Price |
|---|---|---|
| 5/29/2025 | Sold | -- |
Source: | ||
| 4/7/2025 | Pending sale | $365,000$157/sqft |
Source: | ||
| 4/3/2025 | Listed for sale | $365,000$157/sqft |
Source: | ||
Public tax history
| Year | Property taxes | Tax assessment |
|---|---|---|
| 2025 | -- | $46,870 +10.2% |
| 2024 | $2,915 +0.3% | $42,540 |
| 2023 | $2,905 +15.2% | $42,540 +19.1% |
Find assessor info on the county website
Neighborhood: 64060
Nearby schools
GreatSchools rating
- 10/10Southview Elementary SchoolGrades: K-5Distance: 0.4 mi
- 8/10Kearney Junior High SchoolGrades: 8-9Distance: 0.2 mi
- 9/10Kearney High SchoolGrades: 10-12Distance: 0.5 mi
Schools provided by the listing agent
- Elementary: Southview
- Middle: Kearney
- High: Kearney
Source: Heartland MLS as distributed by MLS GRID. This data may not be complete. We recommend contacting the local school district to confirm school assignments for this home.
Get a cash offer in 3 minutes
Find out how much your home could sell for in as little as 3 minutes with a no-obligation cash offer.
Estimated market value$367,800
Get a cash offer in 3 minutes
Find out how much your home could sell for in as little as 3 minutes with a no-obligation cash offer.
Estimated market value
$367,800
