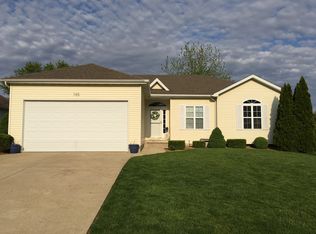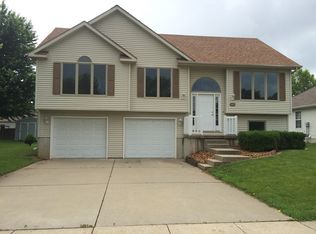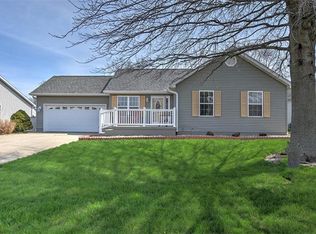Sold for $250,000
$250,000
801 Jacobs Way, Forsyth, IL 62535
4beds
3,116sqft
Single Family Residence
Built in 2002
7,405.2 Square Feet Lot
$293,700 Zestimate®
$80/sqft
$3,117 Estimated rent
Home value
$293,700
$279,000 - $308,000
$3,117/mo
Zestimate® history
Loading...
Owner options
Explore your selling options
What's special
THIS HOME Qualifies for MORTGAGE CREDIT CERTIFICATE . * which allows for up to $2000. income tax credit that lowers amount of taxes you will pay. This home is a 4 bedroom 3 full bath ranch with a finished basement .Located in a quiet neighborhood close to parks, restaurants and shopping.. Maroa Forsyth School District.. This home checks all the boxes.. Open concept, vaulted ceilings, a master bedroom with his and hers closets and a master en suite . Main floor laundry. Covered back porch . Plenty of closets and storage space. The basement offers additional bedroom /office space and bonus space for family entertainment...
Zillow last checked: 8 hours ago
Listing updated: March 10, 2023 at 02:58pm
Listed by:
Tonya Feller 217-450-8500,
Vieweg RE/Better Homes & Gardens Real Estate-Service First,
Bernard Flock 217-412-2394,
Vieweg RE/Better Homes & Gardens Real Estate-Service First
Bought with:
Hope Tucker, 475188121
Main Place Real Estate
Source: CIBR,MLS#: 6224604 Originating MLS: Central Illinois Board Of REALTORS
Originating MLS: Central Illinois Board Of REALTORS
Facts & features
Interior
Bedrooms & bathrooms
- Bedrooms: 4
- Bathrooms: 3
- Full bathrooms: 3
Primary bedroom
- Description: Flooring: Carpet
- Level: Main
- Dimensions: 17.44 x 14.81
Bedroom
- Description: Flooring: Carpet
- Level: Main
- Dimensions: 10.22 x 11.86
Bedroom
- Description: Flooring: Carpet
- Level: Main
- Dimensions: 12 x 10
Bedroom
- Description: Flooring: Carpet
- Level: Basement
- Dimensions: 14.47 x 12.02
Bedroom
- Description: Flooring: Carpet
- Level: Basement
- Dimensions: 14.26 x 12.01
Primary bathroom
- Description: Flooring: Carpet
- Level: Main
- Dimensions: 7 x 11.27
Family room
- Description: Flooring: Carpet
- Level: Main
- Dimensions: 11.62 x 13.11
Family room
- Description: Flooring: Carpet
- Level: Basement
- Dimensions: 24.36 x 15.3
Foyer
- Description: Flooring: Vinyl
- Level: Main
- Dimensions: 4 x 7
Other
- Description: Flooring: Vinyl
- Level: Main
- Dimensions: 8.35 x 6.48
Other
- Description: Flooring: Vinyl
- Level: Basement
- Dimensions: 5.53 x 6.56
Game room
- Description: Flooring: Vinyl
- Level: Basement
- Dimensions: 29.21 x 14.66
Kitchen
- Description: Flooring: Vinyl
- Level: Main
- Dimensions: 9.4 x 16.8
Living room
- Description: Flooring: Carpet
- Level: Main
- Dimensions: 25.68 x 13.78
Heating
- Gas
Cooling
- Central Air
Appliances
- Included: Dryer, Dishwasher, Disposal, Gas Water Heater, Microwave, Oven, Range, Refrigerator, Washer
- Laundry: Main Level
Features
- Cathedral Ceiling(s), Fireplace, Bath in Master Bedroom, Main Level Master
- Basement: Finished,Full,Sump Pump
- Number of fireplaces: 1
- Fireplace features: Family/Living/Great Room
Interior area
- Total structure area: 3,116
- Total interior livable area: 3,116 sqft
- Finished area above ground: 1,635
- Finished area below ground: 1,481
Property
Parking
- Total spaces: 2
- Parking features: Attached, Garage
- Attached garage spaces: 2
Features
- Levels: One
- Stories: 1
- Patio & porch: Front Porch, Deck
- Exterior features: Deck
Lot
- Size: 7,405 sqft
Details
- Parcel number: 070714327015
- Zoning: R-1
- Special conditions: None
Construction
Type & style
- Home type: SingleFamily
- Architectural style: Ranch
- Property subtype: Single Family Residence
Materials
- Vinyl Siding
- Foundation: Basement
- Roof: Asphalt
Condition
- Year built: 2002
Utilities & green energy
- Sewer: Public Sewer
- Water: Public
Community & neighborhood
Location
- Region: Forsyth
- Subdivision: Eagle Ridge Estates
Other
Other facts
- Road surface type: Concrete
Price history
| Date | Event | Price |
|---|---|---|
| 8/19/2025 | Listing removed | $295,000$95/sqft |
Source: | ||
| 8/15/2025 | Listed for sale | $295,000+18%$95/sqft |
Source: | ||
| 3/10/2023 | Sold | $250,000-5.1%$80/sqft |
Source: | ||
| 2/13/2023 | Pending sale | $263,500$85/sqft |
Source: | ||
| 2/9/2023 | Contingent | $263,500$85/sqft |
Source: | ||
Public tax history
| Year | Property taxes | Tax assessment |
|---|---|---|
| 2024 | -- | $84,512 +8.8% |
| 2023 | $712 -86.4% | $77,691 +7.8% |
| 2022 | $5,228 +9.6% | $72,055 +8.9% |
Find assessor info on the county website
Neighborhood: 62535
Nearby schools
GreatSchools rating
- 7/10Maroa-Forsyth Grade SchoolGrades: PK-5Distance: 0.7 mi
- 8/10Maroa-Forsyth Middle SchoolGrades: 6-8Distance: 7.7 mi
- 7/10Maroa-Forsyth Senior High SchoolGrades: 9-12Distance: 7.8 mi
Schools provided by the listing agent
- Elementary: Maroa-Forsyth
- Middle: Maroa-Forsyth
- High: Maroa-Forsyth
- District: Maroa Forsyth Dist 2
Source: CIBR. This data may not be complete. We recommend contacting the local school district to confirm school assignments for this home.

Get pre-qualified for a loan
At Zillow Home Loans, we can pre-qualify you in as little as 5 minutes with no impact to your credit score.An equal housing lender. NMLS #10287.


