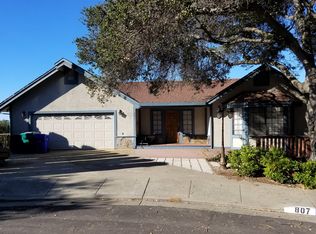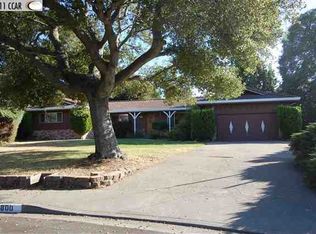Sold for $850,000
$850,000
801 Laurel Ct, Rodeo, CA 94572
4beds
2,436sqft
Residential, Single Family Residence
Built in 1973
0.51 Acres Lot
$841,800 Zestimate®
$349/sqft
$4,407 Estimated rent
Home value
$841,800
$758,000 - $934,000
$4,407/mo
Zestimate® history
Loading...
Owner options
Explore your selling options
What's special
Welcome to 801 Laurel Court - a well-maintained custom home nestled in desirable Rodeo Highlands neighborhood, offering panoramic views and peaceful surroundings. This spacious 3-bedroom*, 3-bathroom single story home boasts 2,436± sq ft of living space on a generous half-acre lot. Built in 1973 and lovingly cared for, the home features a timeless layout for both everyday living and entertaining. Enjoy a separate living room with a cozy brick fireplace, a family room with expansive windows that flows into the dining area, and a door leading to the backyard—ideal for indoor-outdoor living. The private primary suite is thoughtfully tucked away for added serenity with ceiling fan and two closets. Additional highlights include a separate room off garage perfect for an office or mud room, an attached 2-car garage with tons of storage, extra-long driveway able to fit 4-6 cars, expansive lot, and a quiet court location that offers both privacy and comfort. Conveniently located near shopping, freeway access, walking trails, and schools. (*Tax records reflect 4-bedrooms - two of the original bedrooms have been thoughtfully combined to create a spacious, oversized suite. This flexible layout offers the opportunity to enjoy an expansive retreat or, if desired to easily reconfigure back.)
Zillow last checked: 8 hours ago
Listing updated: September 02, 2025 at 06:21am
Listed by:
Christine Geddes-Sinclaire DRE #01425653 925-286-7593,
Dudum Real Estate Group
Bought with:
Su Mei Wu, DRE #02045374
Compass
Source: CCAR,MLS#: 41105326
Facts & features
Interior
Bedrooms & bathrooms
- Bedrooms: 4
- Bathrooms: 3
- Full bathrooms: 3
Kitchen
- Features: Breakfast Bar, Dishwasher, Eat-in Kitchen, Electric Range/Cooktop, Microwave, Oven Built-in, Refrigerator
Heating
- Forced Air
Cooling
- Ceiling Fan(s), Central Air
Appliances
- Included: Dishwasher, Electric Range, Microwave, Oven, Refrigerator, Dryer, Washer
- Laundry: In Garage, Common Area
Features
- Storage, Breakfast Bar
- Flooring: Carpet, Other
- Windows: Window Coverings
- Number of fireplaces: 1
- Fireplace features: Brick, Living Room, Raised Hearth
Interior area
- Total structure area: 2,436
- Total interior livable area: 2,436 sqft
Property
Parking
- Total spaces: 2
- Parking features: Attached, Direct Access, RV/Boat Parking, Workshop in Garage
- Attached garage spaces: 2
Features
- Levels: One
- Stories: 1
- Exterior features: Dog Run, Garden/Play, Storage
- Pool features: Possible Pool Site
- Fencing: Fenced
Lot
- Size: 0.51 Acres
- Features: Court, Back Yard, Front Yard, Side Yard
Details
- Parcel number: 3572600454
- Special conditions: Successor Trustee Sale
- Other equipment: Irrigation Equipment
Construction
Type & style
- Home type: SingleFamily
- Architectural style: Ranch
- Property subtype: Residential, Single Family Residence
Materials
- Brick, Wood Siding
- Foundation: Raised
- Roof: Composition
Condition
- Existing
- New construction: No
- Year built: 1973
Utilities & green energy
- Electric: No Solar
- Water: Public
Community & neighborhood
Location
- Region: Rodeo
- Subdivision: Rodeo Highlands
Price history
| Date | Event | Price |
|---|---|---|
| 8/28/2025 | Sold | $850,000+6.4%$349/sqft |
Source: | ||
| 7/30/2025 | Pending sale | $799,000$328/sqft |
Source: | ||
| 7/18/2025 | Listed for sale | $799,000+212.1%$328/sqft |
Source: | ||
| 9/30/1999 | Sold | $256,000$105/sqft |
Source: Public Record Report a problem | ||
Public tax history
| Year | Property taxes | Tax assessment |
|---|---|---|
| 2025 | $6,211 +2.8% | $393,440 +2% |
| 2024 | $6,045 +1% | $385,727 +2% |
| 2023 | $5,986 +2.3% | $378,165 +2% |
Find assessor info on the county website
Neighborhood: 94572
Nearby schools
GreatSchools rating
- 5/10Rodeo Hills Elementary SchoolGrades: K-5Distance: 0.5 mi
- 4/10Carquinez Middle SchoolGrades: 6-8Distance: 2.6 mi
- 6/10John Swett High SchoolGrades: 9-12Distance: 2.7 mi
Get a cash offer in 3 minutes
Find out how much your home could sell for in as little as 3 minutes with a no-obligation cash offer.
Estimated market value$841,800
Get a cash offer in 3 minutes
Find out how much your home could sell for in as little as 3 minutes with a no-obligation cash offer.
Estimated market value
$841,800

