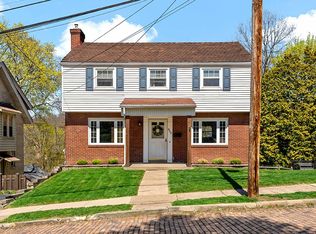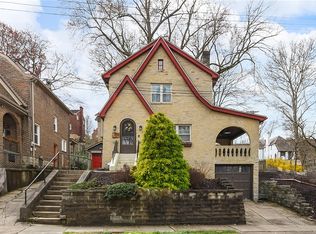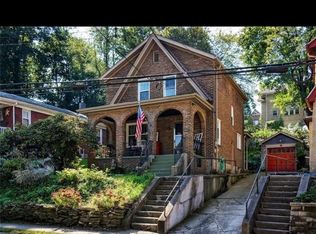If you are looking for a home nestled in a wonderful walkable community, fabulous curb appeal and high end finishes, this is your home. The home features granite countertops in the kitchen, stainless steel appliances and hardwood floors through out the home. It has a tranquil deck overlooking a large flat yard with fresh landscaping. The integral garage is large and usable and has an automatic opener. The finished basement is a great entertainment space with built in bar.
This property is off market, which means it's not currently listed for sale or rent on Zillow. This may be different from what's available on other websites or public sources.



