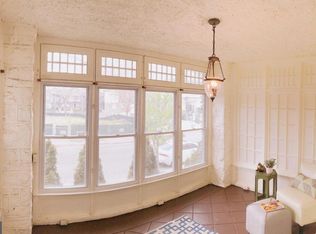Sold for $359,000 on 05/02/25
$359,000
801 Marlyn Rd, Philadelphia, PA 19151
3beds
1,938sqft
Townhouse
Built in 1925
2,440 Square Feet Lot
$362,000 Zestimate®
$185/sqft
$2,303 Estimated rent
Home value
$362,000
$333,000 - $395,000
$2,303/mo
Zestimate® history
Loading...
Owner options
Explore your selling options
What's special
Beautiful COMPLETELY renovated corner home with central air. Offering One Year Home Warranty. Enter into a lovely sunroom with double door closet. Walk into a spacious living room with all stone fireplace. Recessed lighting and beautiful wood floors throughout home. Flows into a dinning room with sunny bay window. Adjoined to an ultra modern kitchen with all new stainless steel appliances and quartz countertops. Plenty of cabinet space with self-closings drawers including dishwasher and adjoining pantry room. 2nd Level: Spacious Master bedroom with two good sized closets, sunny bay window, ceiling fan and ensuite bathroom. Hall linen closet. Full 3 piece hall bathroom with tub/shower. Two additional nice sized bedrooms with closet and ceiling fans. Lower Level: Full finished basement for family entertainment or to be used for overnight guest or an office area. Powder room and closet. Glass Belgian block windows for great lighting and privacy. Laundry area, storage space. All utilities are closet enclosed. Exit to rear driveway. Well landscaped side and front yard. Property is conveniently located to public transportation, schools and churches/ shopping Malls restaurant and accessible to center city This is truly a beautiful home in move-in condition.
Zillow last checked: 8 hours ago
Listing updated: May 06, 2025 at 10:11am
Listed by:
Elaine Jerome 610-520-0100,
Keller Williams Main Line
Bought with:
Victoria Mack, RS-0038619
Real of Pennsylvania
Source: Bright MLS,MLS#: PAPH2464630
Facts & features
Interior
Bedrooms & bathrooms
- Bedrooms: 3
- Bathrooms: 3
- Full bathrooms: 2
- 1/2 bathrooms: 1
- Main level bathrooms: 3
- Main level bedrooms: 3
Basement
- Area: 0
Heating
- Forced Air, Natural Gas
Cooling
- Central Air, Electric
Appliances
- Included: Dishwasher, Dryer, Microwave, Self Cleaning Oven, Oven/Range - Gas, Refrigerator, Stainless Steel Appliance(s), Washer, Electric Water Heater
- Laundry: In Basement, Has Laundry
Features
- Bathroom - Tub Shower, Bathroom - Stall Shower, Ceiling Fan(s), Open Floorplan, Recessed Lighting, Dry Wall
- Flooring: Hardwood, Luxury Vinyl
- Doors: Storm Door(s)
- Windows: Replacement, Bay/Bow
- Basement: Finished
- Number of fireplaces: 1
- Fireplace features: Stone, Decorative
Interior area
- Total structure area: 1,938
- Total interior livable area: 1,938 sqft
- Finished area above ground: 1,938
- Finished area below ground: 0
Property
Parking
- Total spaces: 1
- Parking features: Concrete, Driveway
- Uncovered spaces: 1
Accessibility
- Accessibility features: None
Features
- Levels: Two
- Stories: 2
- Patio & porch: Enclosed
- Exterior features: Sidewalks, Street Lights
- Pool features: None
- Has view: Yes
- View description: Street
Lot
- Size: 2,440 sqft
- Dimensions: 31.00 x 80.00
- Features: Corner Lot, Front Yard, SideYard(s), Corner Lot/Unit, Unknown Soil Type
Details
- Additional structures: Above Grade, Below Grade
- Parcel number: 344264200
- Zoning: RM1
- Special conditions: Standard
Construction
Type & style
- Home type: Townhouse
- Architectural style: Straight Thru
- Property subtype: Townhouse
Materials
- Masonry
- Foundation: Brick/Mortar, Stone
Condition
- Excellent
- New construction: No
- Year built: 1925
Utilities & green energy
- Electric: 100 Amp Service
- Sewer: Public Sewer
- Water: Public
- Utilities for property: Electricity Available, Natural Gas Available, Cable Available
Community & neighborhood
Security
- Security features: Carbon Monoxide Detector(s), Smoke Detector(s)
Location
- Region: Philadelphia
- Subdivision: Overbrook
- Municipality: PHILADELPHIA
Other
Other facts
- Listing agreement: Exclusive Right To Sell
- Listing terms: Cash,Conventional,FHA,VA Loan
- Ownership: Fee Simple
- Road surface type: Paved
Price history
| Date | Event | Price |
|---|---|---|
| 5/2/2025 | Sold | $359,000$185/sqft |
Source: | ||
| 4/5/2025 | Contingent | $359,000$185/sqft |
Source: | ||
| 4/1/2025 | Listed for sale | $359,000+164%$185/sqft |
Source: | ||
| 2/23/2024 | Sold | $136,000+36%$70/sqft |
Source: | ||
| 7/29/2020 | Sold | $100,000-40.5%$52/sqft |
Source: Public Record Report a problem | ||
Public tax history
| Year | Property taxes | Tax assessment |
|---|---|---|
| 2025 | $4,278 +10.2% | $305,600 +10.2% |
| 2024 | $3,883 | $277,400 |
| 2023 | $3,883 +58% | $277,400 |
Find assessor info on the county website
Neighborhood: Overbrook
Nearby schools
GreatSchools rating
- 3/10Lewis C. Cassidy Academics Plus SchoolGrades: K-8Distance: 1 mi
- 3/10Overbrook High SchoolGrades: 9-12Distance: 0.7 mi
Schools provided by the listing agent
- District: Philadelphia City
Source: Bright MLS. This data may not be complete. We recommend contacting the local school district to confirm school assignments for this home.

Get pre-qualified for a loan
At Zillow Home Loans, we can pre-qualify you in as little as 5 minutes with no impact to your credit score.An equal housing lender. NMLS #10287.
Sell for more on Zillow
Get a free Zillow Showcase℠ listing and you could sell for .
$362,000
2% more+ $7,240
With Zillow Showcase(estimated)
$369,240