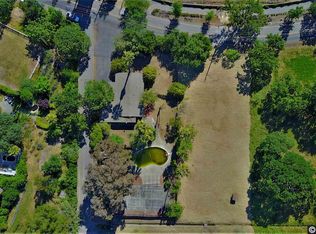Sold for $3,100,000
$3,100,000
801 N Gate Rd, Walnut Creek, CA 94598
5beds
4,605sqft
Residential, Single Family Residence
Built in 1970
2.55 Acres Lot
$3,534,900 Zestimate®
$673/sqft
$7,815 Estimated rent
Home value
$3,534,900
$3.08M - $4.14M
$7,815/mo
Zestimate® history
Loading...
Owner options
Explore your selling options
What's special
Welcome to Applegate Farm, one of North Gate's premier equestrian estates. This is a rare opportunity with a magical combination. The main house (4BR,2.5BA, 2646 sq.ft) features a gorgeous updated kitchen & an open concept, spacious living area that offers spectacular daylight, serene hills views and a sense of warmth. Positioned on over 2.5 usable acres, this property is a dream come true for the active equestrian. Equestrian features include: regulation size (lighted) dressage arena with all-weather footing & six-stall barn with level paddocks. You'll love the convenience of this location! Nestled at the foot of Mount Diablo, enjoy easy access to miles of nearby open space trails, while still being within walking distance of top rated schools and conveniently located to shopping, dining & so much more! In addition to the main house, you'll find 2, 1 bedroom cottages near the back of the property, offering endless possibilities for extended family living, or rental income. The positioning of the cottages, together with mature landscape, offers excellent privacy & separation from the main house. Heritage Oaks create a beautiful country ambience and welcome shade in the warm months. Detached garage with a charming 2 car carport features 1 garage bay, an office & separate workshop.
Zillow last checked: 8 hours ago
Listing updated: September 28, 2023 at 03:01am
Listed by:
Lisa Hopkins-Cochran DRE #01111126 925-964-5010,
Compass
Bought with:
Chris Lussier, DRE #01874241
Coldwell Banker Realty
Source: CCAR,MLS#: 41025200
Facts & features
Interior
Bedrooms & bathrooms
- Bedrooms: 5
- Bathrooms: 4
- Full bathrooms: 3
- Partial bathrooms: 1
Kitchen
- Features: Breakfast Bar, Counter - Solid Surface, Counter - Stone, Dishwasher, Garbage Disposal, Gas Range/Cooktop, Microwave, Oven Built-in, Pantry, Range/Oven Built-in, Updated Kitchen
Heating
- Forced Air
Cooling
- Ceiling Fan(s)
Appliances
- Included: Dishwasher, Gas Range, Microwave, Oven, Range
- Laundry: Inside, Common Area
Features
- In-Law Floorplan, Storage, Breakfast Bar, Counter - Solid Surface, Pantry, Updated Kitchen
- Flooring: Tile, Wood, Engineered Wood
- Number of fireplaces: 2
- Fireplace features: Family Room
Interior area
- Total structure area: 4,605
- Total interior livable area: 4,605 sqft
Property
Parking
- Total spaces: 2
- Parking features: Carport, Workshop in Garage, Parking Lot, RV Possible
- Garage spaces: 2
- Has carport: Yes
Features
- Levels: One
- Stories: 1
- Exterior features: Lighting, Garden, Dog Run, Garden/Play, Storage
- Pool features: None
- Has view: Yes
- View description: Hills, Mountain(s), Panoramic
Lot
- Size: 2.55 Acres
- Features: 2 Houses / 1 Lot, Agricultural, Premium Lot, Sloped Up, Front Yard, Private, Back Yard, Side Yard, Landscape Back, Landscape Front, Yard Space
Details
- Parcel number: 1381300019
- Zoning: A-2
- Special conditions: Standard
- Other equipment: Irrigation Equipment
- Horses can be raised: Yes
- Horse amenities: Horse Setup
Construction
Type & style
- Home type: SingleFamily
- Architectural style: Farm House
- Property subtype: Residential, Single Family Residence
Materials
- Wood Siding
- Roof: Composition
Condition
- Existing
- New construction: No
- Year built: 1970
Details
- Builder model: Custom - Modern Farmhouse
Utilities & green energy
- Electric: No Solar
- Sewer: Septic Tank, Septic Connected, Sewer in Street
- Utilities for property: Natural Gas Connected, Propane Tank Leased
Community & neighborhood
Location
- Region: Walnut Creek
- Subdivision: Northgate Rd.
Price history
| Date | Event | Price |
|---|---|---|
| 9/27/2023 | Sold | $3,100,000-8.8%$673/sqft |
Source: | ||
| 8/25/2023 | Pending sale | $3,400,000$738/sqft |
Source: | ||
| 4/25/2023 | Listed for sale | $3,400,000+672.7%$738/sqft |
Source: | ||
| 5/15/1997 | Sold | $440,000$96/sqft |
Source: Public Record Report a problem | ||
Public tax history
| Year | Property taxes | Tax assessment |
|---|---|---|
| 2025 | $11,522 -78.4% | $1,030,237 -66.8% |
| 2024 | $53,405 +509.2% | $3,100,000 +295% |
| 2023 | $8,766 +0.9% | $784,805 +2% |
Find assessor info on the county website
Neighborhood: 94598
Nearby schools
GreatSchools rating
- 8/10Walnut Acres Elementary SchoolGrades: K-5Distance: 1.5 mi
- 7/10Foothill Middle SchoolGrades: 6-8Distance: 1.4 mi
- 10/10Northgate High SchoolGrades: 9-12Distance: 0.7 mi
Get a cash offer in 3 minutes
Find out how much your home could sell for in as little as 3 minutes with a no-obligation cash offer.
Estimated market value
$3,534,900
