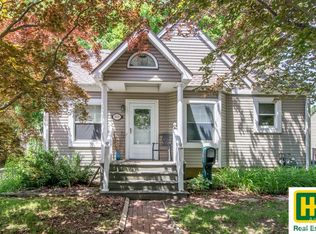Sold
$248,100
801 N Prospect Rd, Ypsilanti, MI 48198
3beds
1,320sqft
Single Family Residence
Built in 1951
8,276.4 Square Feet Lot
$252,400 Zestimate®
$188/sqft
$2,033 Estimated rent
Home value
$252,400
$227,000 - $280,000
$2,033/mo
Zestimate® history
Loading...
Owner options
Explore your selling options
What's special
Welcome to this solid brick ranch in the heart of the Prospect Park neighborhood! This 3-bed, 1.5-bath home is ideally located 2 blocks from Prospect Park and Ypsilanti International Elementary School; and just .6 miles to Depot Town! This is one-floor living at its best: The living room features built-ins with spots to tuck things away and a place for dining. The bright kitchen shines with original character and ample prep space. Two of the bedrooms share a full bath. The primary includes large closets & a half bath, with laundry conveniently located around the corner. The flex space provides an easy transition from the attached 2-car garage. Use it for whatever you need: dining, office, or extra storage. Vibrant landscaping & a fully fenced yard add to the appeal. Add your own touch!
Zillow last checked: 8 hours ago
Listing updated: September 15, 2025 at 12:54pm
Listed by:
Maria Sheler-Edwards 734-645-1968,
Real Estate One Inc,
Keri Middaugh 734-218-0487,
Real Estate One Inc
Bought with:
Richard Mattie, 6506044643
The Charles Reinhart Company
Source: MichRIC,MLS#: 25040847
Facts & features
Interior
Bedrooms & bathrooms
- Bedrooms: 3
- Bathrooms: 2
- Full bathrooms: 1
- 1/2 bathrooms: 1
- Main level bedrooms: 3
Primary bedroom
- Level: Main
- Area: 273
- Dimensions: 21.00 x 13.00
Kitchen
- Level: Main
- Area: 162
- Dimensions: 18.00 x 9.00
Living room
- Level: Main
- Area: 252
- Dimensions: 18.00 x 14.00
Other
- Description: Flex
- Level: Main
- Area: 162
- Dimensions: 18.00 x 9.00
Heating
- Baseboard
Cooling
- Window Unit(s)
Appliances
- Included: Dishwasher, Oven, Refrigerator
- Laundry: Laundry Room, Main Level
Features
- Ceiling Fan(s)
- Flooring: Carpet, Laminate, Wood
- Basement: Slab
- Has fireplace: No
Interior area
- Total structure area: 1,320
- Total interior livable area: 1,320 sqft
Property
Parking
- Total spaces: 2
- Parking features: Garage Faces Side, Attached
- Garage spaces: 2
Features
- Stories: 1
- Fencing: Chain Link
Lot
- Size: 8,276 sqft
- Dimensions: 55' x 154'
Details
- Parcel number: 111104401013
Construction
Type & style
- Home type: SingleFamily
- Architectural style: Ranch
- Property subtype: Single Family Residence
Materials
- Brick
Condition
- New construction: No
- Year built: 1951
Utilities & green energy
- Sewer: Public Sewer
- Water: Public
Community & neighborhood
Location
- Region: Ypsilanti
Other
Other facts
- Listing terms: Cash,FHA,VA Loan,Conventional
Price history
| Date | Event | Price |
|---|---|---|
| 9/15/2025 | Sold | $248,100-5.3%$188/sqft |
Source: | ||
| 9/5/2025 | Pending sale | $262,000$198/sqft |
Source: | ||
| 8/18/2025 | Contingent | $262,000$198/sqft |
Source: | ||
| 8/14/2025 | Listed for sale | $262,000+162%$198/sqft |
Source: | ||
| 7/1/2024 | Listing removed | -- |
Source: Zillow Rentals Report a problem | ||
Public tax history
| Year | Property taxes | Tax assessment |
|---|---|---|
| 2025 | $6,405 | $135,800 +4.5% |
| 2024 | -- | $129,900 +11% |
| 2023 | -- | $117,000 +9.9% |
Find assessor info on the county website
Neighborhood: Prospect Park
Nearby schools
GreatSchools rating
- 5/10Holmes Elementary Learning CenterGrades: K-6Distance: 0.8 mi
- 3/10Ypsilanti Community Middle SchoolGrades: 5-8Distance: 1.2 mi
- 3/10AC Tech High SchoolGrades: 9-12Distance: 2.2 mi
Get a cash offer in 3 minutes
Find out how much your home could sell for in as little as 3 minutes with a no-obligation cash offer.
Estimated market value$252,400
Get a cash offer in 3 minutes
Find out how much your home could sell for in as little as 3 minutes with a no-obligation cash offer.
Estimated market value
$252,400
