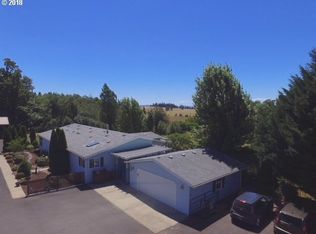Sold
$1,200,000
801 NW 184th St, Ridgefield, WA 98642
4beds
2,879sqft
Residential, Single Family Residence
Built in 2004
5 Acres Lot
$1,226,000 Zestimate®
$417/sqft
$3,618 Estimated rent
Home value
$1,226,000
$1.16M - $1.30M
$3,618/mo
Zestimate® history
Loading...
Owner options
Explore your selling options
What's special
Welcome to your dream home with room to roam! Beautifully renovated home boasts a primary suite on the main level, a spacious bonus room upstairs, and an impressive 3000 sqft shop, all on 5 picturesque acres. Located just minutes from freeways I-5 and I-205, you can easily access all that the area has to offer while still enjoying the peace and tranquility of your own private oasis.A long paved driveway leads you to the main house, which features an open and airy floor plan with oversized bedrooms, perfect for accommodating family and guests alike. The primary suite on the main level offers a luxurious retreat with ample space, natural light, and a beautifully appointed en suite bathroom. Upstairs you'll find the bonus room which provides an additional space for work, play, or relax.The incredible property features a massive 3000 sqft shop, perfect for all of your hobbies and projects. Whether you're a car enthusiast, woodworker, or just need extra storage space, this shop is sure to impress.On those hot summer days, you'll appreciate the cool central air provided by the new HVAC system. Relax in the hot tub on the back patio. This property truly has it all! Don't miss your opportunity to make this stunning home your own.
Zillow last checked: 8 hours ago
Listing updated: June 23, 2023 at 01:24pm
Listed by:
Casey Anderson 425-387-2477,
eXp Realty LLC,
Joey McNamara 360-773-0000,
eXp Realty LLC
Bought with:
Alisha Sperling, 20112950
Keller Williams Realty
Source: RMLS (OR),MLS#: 23538912
Facts & features
Interior
Bedrooms & bathrooms
- Bedrooms: 4
- Bathrooms: 3
- Full bathrooms: 2
- Partial bathrooms: 1
- Main level bathrooms: 2
Primary bedroom
- Level: Main
Bedroom 2
- Level: Upper
Bedroom 3
- Level: Upper
Bedroom 4
- Level: Upper
Family room
- Level: Main
Kitchen
- Level: Main
Living room
- Level: Main
Heating
- Forced Air
Cooling
- Central Air
Appliances
- Included: Dishwasher, Disposal, Stainless Steel Appliance(s), Washer/Dryer, Electric Water Heater
- Laundry: Laundry Room
Features
- Ceiling Fan(s), Granite, Soaking Tub, Kitchen Island
- Flooring: Wall to Wall Carpet
- Windows: Double Pane Windows, Vinyl Frames
- Basement: Crawl Space
- Number of fireplaces: 1
- Fireplace features: Propane
Interior area
- Total structure area: 2,879
- Total interior livable area: 2,879 sqft
Property
Parking
- Total spaces: 3
- Parking features: RV Access/Parking, Garage Door Opener, Attached
- Attached garage spaces: 3
Features
- Stories: 2
- Has view: Yes
- View description: Territorial
Lot
- Size: 5 Acres
- Features: Gentle Sloping, Greenbelt, Private, Trees, Acres 5 to 7
Details
- Parcel number: 116660000
- Zoning: R-10
Construction
Type & style
- Home type: SingleFamily
- Architectural style: Traditional
- Property subtype: Residential, Single Family Residence
Materials
- Board & Batten Siding, Cement Siding
- Foundation: Concrete Perimeter
- Roof: Composition
Condition
- Resale
- New construction: No
- Year built: 2004
Utilities & green energy
- Gas: Propane
- Sewer: Septic Tank
- Water: Well
- Utilities for property: Cable Connected
Green energy
- Construction elements: Reclaimed Material
Community & neighborhood
Location
- Region: Ridgefield
Other
Other facts
- Listing terms: Cash,Conventional,Other
- Road surface type: Paved
Price history
| Date | Event | Price |
|---|---|---|
| 6/23/2023 | Sold | $1,200,000-7.3%$417/sqft |
Source: | ||
| 6/1/2023 | Pending sale | $1,295,000$450/sqft |
Source: | ||
| 5/10/2023 | Price change | $1,295,000-3.7%$450/sqft |
Source: | ||
| 4/25/2023 | Price change | $1,345,000-3.6%$467/sqft |
Source: | ||
| 4/6/2023 | Listed for sale | $1,395,000+168.3%$485/sqft |
Source: | ||
Public tax history
| Year | Property taxes | Tax assessment |
|---|---|---|
| 2024 | $8,498 +13.7% | $903,893 +6.4% |
| 2023 | $7,472 +23.5% | $849,233 -2.6% |
| 2022 | $6,052 +3% | $872,194 +41.9% |
Find assessor info on the county website
Neighborhood: 98642
Nearby schools
GreatSchools rating
- 6/10South Ridge Elementary SchoolGrades: K-4Distance: 0.9 mi
- 6/10View Ridge Middle SchoolGrades: 7-8Distance: 3 mi
- 7/10Ridgefield High SchoolGrades: 9-12Distance: 3.5 mi
Schools provided by the listing agent
- Elementary: South Ridge
- Middle: View Ridge
- High: Ridgefield
Source: RMLS (OR). This data may not be complete. We recommend contacting the local school district to confirm school assignments for this home.
Get a cash offer in 3 minutes
Find out how much your home could sell for in as little as 3 minutes with a no-obligation cash offer.
Estimated market value$1,226,000
Get a cash offer in 3 minutes
Find out how much your home could sell for in as little as 3 minutes with a no-obligation cash offer.
Estimated market value
$1,226,000
