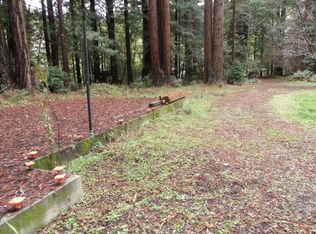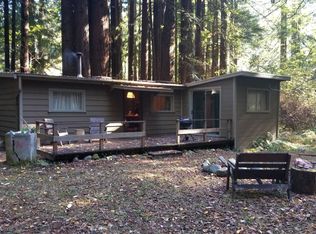Sold for $55,000 on 09/17/25
$55,000
801 Riverside Park Rd #9, Carlotta, CA 95528
1beds
1baths
605sqft
Single Family Residence
Built in 1960
-- sqft lot
$54,900 Zestimate®
$91/sqft
$1,231 Estimated rent
Home value
$54,900
$46,000 - $65,000
$1,231/mo
Zestimate® history
Loading...
Owner options
Explore your selling options
What's special
Escape to your private cabin nestled in the coveted Riverside Acres gated community. This cabin offers the perfect hideaway among towering redwoods. It's just a short one-minute trail to the serene banks of the Van Duzen River. Residents enjoy exclusive access to a private community beach, and you'll often have it all to yourself. It's truly one of the most tranquil, quiet places you'll ever experience.
This home is part of a Common Interest Development, where land is shared (1/44th ownership), but the cabin itself is privately owned. Inside, a partition wall currently creates two rooms, but it can easily be removed to restore the original spacious single-bedroom layout. Enjoy on-site amenities like tennis and basketball courts, ideal for staying active during your visits. With up to 153 days of allowable occupancy per year, this makes the ultimate second home to relax, recharge, and reconnect with nature.
Zillow last checked: 8 hours ago
Listing updated: September 18, 2025 at 12:47pm
Listed by:
Adam Poore 707-822-5971,
Coldwell Banker Sellers Realty
Bought with:
Adam Poore, DRE # 02167177
Coldwell Banker Sellers Realty
Source: HBMLS,MLS#: 269632
Facts & features
Interior
Bedrooms & bathrooms
- Bedrooms: 1
- Bathrooms: 1
Heating
- Wood Stove
Appliances
- Included: Free-Standing Refrigerator, Washer, Dryer, Cooktop
Features
- Flooring: Laminate, Vinyl
- Has fireplace: Yes
- Fireplace features: Wood Burning Stove
Interior area
- Total structure area: 605
- Total interior livable area: 605 sqft
Property
Parking
- Parking features: Electric Vehicle Charging Station(s)
Features
- Patio & porch: Deck
- Fencing: None
- Has view: Yes
- View description: Trees/Woods
Lot
- Features: Flat, Wooded
Details
- Zoning: No
Construction
Type & style
- Home type: SingleFamily
- Property subtype: Single Family Residence
Materials
- Foundation: Pillar/Post/Pier
Condition
- New construction: No
- Year built: 1960
Utilities & green energy
- Water: Other
Community & neighborhood
Location
- Region: Carlotta
Other
Other facts
- Road surface type: Dirt, Gravel
Price history
| Date | Event | Price |
|---|---|---|
| 9/17/2025 | Sold | $55,000-19.1%$91/sqft |
Source: | ||
| 7/9/2025 | Price change | $68,000-5.6%$112/sqft |
Source: | ||
| 6/3/2025 | Price change | $72,000-7.7%$119/sqft |
Source: | ||
| 5/22/2025 | Listed for sale | $78,000-2.5%$129/sqft |
Source: | ||
| 4/17/2025 | Listing removed | $80,000$132/sqft |
Source: | ||
Public tax history
Tax history is unavailable.
Neighborhood: 95528
Nearby schools
GreatSchools rating
- 5/10Cuddeback Elementary SchoolGrades: K-8Distance: 4.3 mi
- 7/10Fortuna Union High SchoolGrades: 9-12Distance: 11.1 mi

Get pre-qualified for a loan
At Zillow Home Loans, we can pre-qualify you in as little as 5 minutes with no impact to your credit score.An equal housing lender. NMLS #10287.

