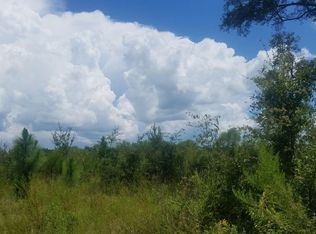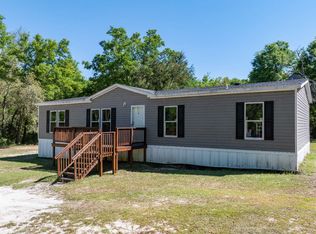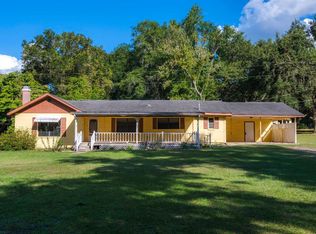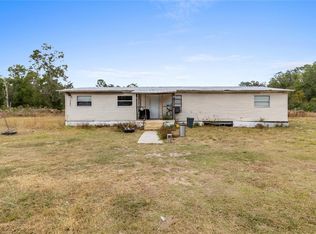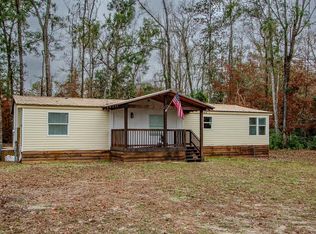USDA Zero down Financing Eligible! This four-bedroom, two-bathroom spacious open plan single-wide manufactured home sits on a large 8-acre lot with no HOA or CDD, offering plenty of room and privacy. Located on a quiet, no through traffic area. The home provides a peaceful setting while still being conveniently close to shopping, schools, restaurants, and medical facilities. The property is in good overall condition and ready for your personal touch to make it truly yours. Metal roof and laminate flooring throughout. The interior features an inside laundry area, and the exterior boasts a deck and shed for extra storage. Newly painted both interior and exterior. Perfect for farming, raising animals, or simply enjoying the wide-open space. Whether you're investing in agricultural land, or just enjoying a quiet rural lifestyle with convenient access to town, this property is for you! Sold AS-IS.
Pending
$220,000
801 SW Daisy Rd, Lake City, FL 32024
4beds
1,500sqft
Est.:
Manufactured Home, Single Family Residence
Built in 1996
8 Acres Lot
$209,300 Zestimate®
$147/sqft
$-- HOA
What's special
Metal roofInside laundry areaSpacious open planLaminate flooringShed for extra storage
- 227 days |
- 25 |
- 0 |
Likely to sell faster than
Zillow last checked: 8 hours ago
Listing updated: November 25, 2025 at 09:23am
Listing Provided by:
Tanya Chun 863-255-3864,
DALTON WADE INC 888-668-8283
Source: Stellar MLS,MLS#: L4953295 Originating MLS: Suncoast Tampa
Originating MLS: Suncoast Tampa

Facts & features
Interior
Bedrooms & bathrooms
- Bedrooms: 4
- Bathrooms: 2
- Full bathrooms: 2
Primary bedroom
- Features: Storage Closet
- Level: First
- Area: 132 Square Feet
- Dimensions: 11x12
Bedroom 2
- Features: Storage Closet
- Level: First
- Area: 99 Square Feet
- Dimensions: 9x11
Bedroom 3
- Features: Storage Closet
- Level: First
- Area: 90 Square Feet
- Dimensions: 10x9
Bathroom 4
- Level: First
- Area: 90 Square Feet
- Dimensions: 10x9
Kitchen
- Level: First
- Area: 72 Square Feet
- Dimensions: 9x8
Living room
- Level: First
- Area: 255 Square Feet
- Dimensions: 17x15
Heating
- Central
Cooling
- Ductless
Appliances
- Included: Dryer, Range, Refrigerator
- Laundry: Electric Dryer Hookup, Laundry Room, Washer Hookup
Features
- Cathedral Ceiling(s), Ceiling Fan(s), Living Room/Dining Room Combo, Open Floorplan, Primary Bedroom Main Floor, Split Bedroom, Thermostat
- Flooring: Laminate
- Has fireplace: No
Interior area
- Total structure area: 1,500
- Total interior livable area: 1,500 sqft
Video & virtual tour
Property
Features
- Levels: One
- Stories: 1
- Exterior features: Balcony, Private Mailbox, Storage
Lot
- Size: 8 Acres
Details
- Parcel number: 245S1500473000
- Zoning: AR
- Special conditions: None
Construction
Type & style
- Home type: MobileManufactured
- Property subtype: Manufactured Home, Single Family Residence
Materials
- Vinyl Siding
- Foundation: Crawlspace
- Roof: Metal
Condition
- New construction: No
- Year built: 1996
Utilities & green energy
- Sewer: Septic Tank
- Water: Well
- Utilities for property: Public
Community & HOA
Community
- Subdivision: NONE
HOA
- Has HOA: No
- Pet fee: $0 monthly
Location
- Region: Lake City
Financial & listing details
- Price per square foot: $147/sqft
- Tax assessed value: $132,326
- Annual tax amount: $2,281
- Date on market: 6/3/2025
- Cumulative days on market: 115 days
- Listing terms: Cash,Conventional,FHA,USDA Loan,VA Loan
- Ownership: Fee Simple
- Total actual rent: 0
- Road surface type: Dirt
- Body type: Single Wide
Estimated market value
$209,300
$199,000 - $220,000
$1,472/mo
Price history
Price history
| Date | Event | Price |
|---|---|---|
| 9/24/2025 | Pending sale | $220,000$147/sqft |
Source: | ||
| 7/13/2025 | Price change | $220,000-8.3%$147/sqft |
Source: | ||
| 6/3/2025 | Listed for sale | $240,000+151.8%$160/sqft |
Source: | ||
| 6/14/2018 | Sold | $95,300+158.3%$64/sqft |
Source: Public Record Report a problem | ||
| 12/9/2014 | Sold | $36,900$25/sqft |
Source: | ||
Public tax history
Public tax history
| Year | Property taxes | Tax assessment |
|---|---|---|
| 2024 | $2,282 +152.5% | $132,326 +106.8% |
| 2023 | $904 +2.6% | $63,999 +3% |
| 2022 | $881 -1.2% | $62,135 +3% |
Find assessor info on the county website
BuyAbility℠ payment
Est. payment
$1,380/mo
Principal & interest
$1032
Property taxes
$271
Home insurance
$77
Climate risks
Neighborhood: 32024
Nearby schools
GreatSchools rating
- 3/10Fort White Elementary SchoolGrades: PK-5Distance: 8.3 mi
- 4/10Fort White High SchoolGrades: 6-12Distance: 8.1 mi
- Loading
