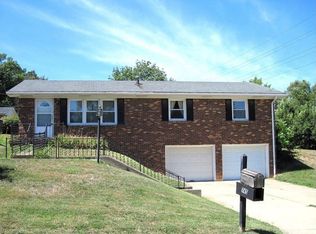Nice brick ranch home located in the well established ParkRidge Subdivision area. Walk right out your front door to city park. Large 24 x 24 detached garage with separate 220 electric service just steps from rear door. This home has a large family room that could be used as an over sized third bedroom or office as needed. Nice open feel with kitchen open to living area. Well maintained home. Bathroom has a walk in tub/shower for easy access. Carpets professionally cleaned, walls painted and much more make this home is ready for new owner.
This property is off market, which means it's not currently listed for sale or rent on Zillow. This may be different from what's available on other websites or public sources.

