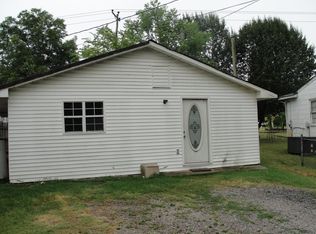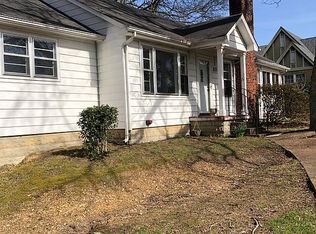Sold for $187,000
$187,000
801 State Line Rd, Chattanooga, TN 37412
2beds
1,590sqft
Single Family Residence
Built in 1960
1.6 Acres Lot
$185,700 Zestimate®
$118/sqft
$1,328 Estimated rent
Home value
$185,700
$173,000 - $199,000
$1,328/mo
Zestimate® history
Loading...
Owner options
Explore your selling options
What's special
Unleash your creativity on this large 1.6 acre canvas! This 2-bedroom, 2-bathroom home, set back from the road for ultimate privacy, offers a unique layout ripe for transformation. Enjoy a sunroom with lots of light, a spacious master suite with bay window, a private screened porch overlooking the wooded area, gas fireplace, walk in closet, and en suite bath with shower. With ample land, imagine the possibilities for expansion or outdoor living spaces. Galley style kitchen open to the sunroom. Master bedroom is so large it could be converted into the main living room or den. Home also features a spacious single-car garage with dedicated tool area. Best part about the property is the lot!! Full disclosure: Home needs new main support beams. Quote available. Structural engineer has inspected and report available. Great for investors or buyers who want to remodel and make it their own or builders who want a large lot to build multiple homes. Brown shed may not convey with home.
Zillow last checked: 8 hours ago
Listing updated: April 14, 2025 at 08:25pm
Listed by:
Gail B Newman 423-400-6778,
The Source Real Estate Group
Bought with:
Kyle Johnston, 349227
Real Estate Partners Chattanooga LLC
Source: Greater Chattanooga Realtors,MLS#: 1508051
Facts & features
Interior
Bedrooms & bathrooms
- Bedrooms: 2
- Bathrooms: 2
- Full bathrooms: 2
Bedroom
- Level: First
Bedroom
- Level: First
Bathroom
- Level: First
Bathroom
- Level: First
Kitchen
- Level: First
Laundry
- Level: First
Living room
- Level: First
Sunroom
- Level: First
Heating
- Central, Electric
Cooling
- Central Air, Electric
Appliances
- Included: Dishwasher, Electric Range, Oven, Refrigerator, Water Heater
- Laundry: Inside, Laundry Room, Main Level, Washer Hookup
Features
- Eat-in Kitchen, Walk-In Closet(s), En Suite
- Flooring: Hardwood, Laminate
- Has basement: No
- Number of fireplaces: 1
- Fireplace features: Gas Log
Interior area
- Total structure area: 1,590
- Total interior livable area: 1,590 sqft
- Finished area above ground: 1,590
Property
Parking
- Total spaces: 1
- Parking features: Driveway, Garage Faces Side
- Attached garage spaces: 1
Features
- Levels: One
- Stories: 1
- Patio & porch: Covered, Front Porch
- Exterior features: Rain Gutters
Lot
- Size: 1.60 Acres
- Dimensions: 280 x 300
- Features: Back Yard, Few Trees, Front Yard, Level
Details
- Additional structures: Shed(s), Storage
- Parcel number: 169p D 010
- Special conditions: Conservatorship
Construction
Type & style
- Home type: SingleFamily
- Architectural style: Ranch
- Property subtype: Single Family Residence
Materials
- Metal Siding
- Foundation: Block
- Roof: Shingle
Condition
- Fixer
- New construction: No
- Year built: 1960
Utilities & green energy
- Sewer: Septic Tank
- Water: Public
- Utilities for property: Electricity Connected, Sewer Connected, Water Connected
Community & neighborhood
Location
- Region: Chattanooga
- Subdivision: None
Other
Other facts
- Listing terms: Cash,Conventional
- Road surface type: Paved
Price history
| Date | Event | Price |
|---|---|---|
| 4/11/2025 | Sold | $187,000-4.1%$118/sqft |
Source: Greater Chattanooga Realtors #1508051 Report a problem | ||
| 3/1/2025 | Contingent | $195,000$123/sqft |
Source: Greater Chattanooga Realtors #1508051 Report a problem | ||
| 2/26/2025 | Listed for sale | $195,000$123/sqft |
Source: Greater Chattanooga Realtors #1508051 Report a problem | ||
Public tax history
| Year | Property taxes | Tax assessment |
|---|---|---|
| 2024 | $1,683 | $42,850 |
| 2023 | $1,683 | $42,850 |
| 2022 | $1,683 +75.6% | $42,850 |
Find assessor info on the county website
Neighborhood: 37412
Nearby schools
GreatSchools rating
- 3/10East Ridge Elementary SchoolGrades: PK-5Distance: 0.7 mi
- 4/10East Ridge Middle SchoolGrades: 6-8Distance: 0.5 mi
- 3/10East Ridge High SchoolGrades: 9-12Distance: 0.4 mi
Schools provided by the listing agent
- Elementary: East Ridge Elementary
- Middle: East Ridge Middle
- High: East Ridge High
Source: Greater Chattanooga Realtors. This data may not be complete. We recommend contacting the local school district to confirm school assignments for this home.
Get a cash offer in 3 minutes
Find out how much your home could sell for in as little as 3 minutes with a no-obligation cash offer.
Estimated market value$185,700
Get a cash offer in 3 minutes
Find out how much your home could sell for in as little as 3 minutes with a no-obligation cash offer.
Estimated market value
$185,700

