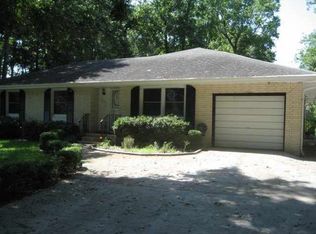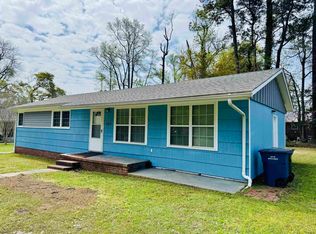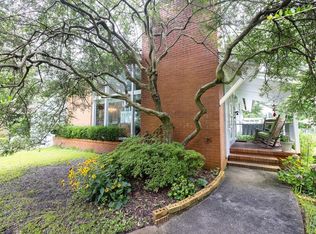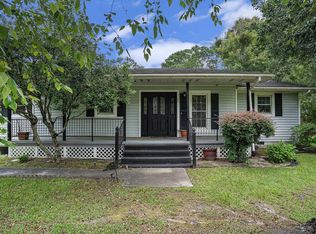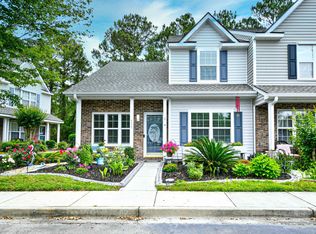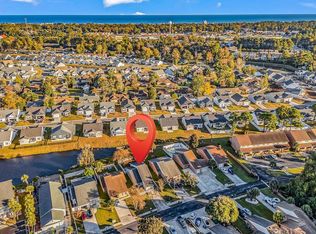Just a half mile from the shore, this beautifully updated 3-bedroom, 3-bath mid-century home perfectly blends timeless charm with modern comfort. Ideally situated on a desirable corner lot, this residence offers a relaxed coastal lifestyle within walking distance of the beach and downtown Myrtle Beach attractions. Step inside to discover open living spaces and a thoughtfully designed layout that encourages easy living and entertaining. The inviting Carolina room is perfect for morning coffee or quiet afternoons, while the versatile flex area offers the ideal space for a guest suite, home office, or hobby room. Outside, unwind to the soothing sounds of the water feature and waterfall or enjoy evenings on the wraparound patio surrounded by lush palms. With its warm, welcoming atmosphere and the added benefit of no HOA, this home captures the essence of effortless beachside living in one of Myrtle Beach’s most convenient locations.
For sale
$370,000
801 Talbot Circle, Myrtle Beach, SC 29577
3beds
1,769sqft
Est.:
Single Family Residence
Built in 1973
0.36 Acres Lot
$355,300 Zestimate®
$209/sqft
$-- HOA
What's special
Wraparound patioWater feature and waterfallCorner lotLush palmsThoughtfully designed layoutInviting carolina roomVersatile flex area
- 31 days |
- 1,083 |
- 60 |
Zillow last checked: 8 hours ago
Listing updated: November 18, 2025 at 08:22am
Listed by:
Blake Sloan Fax:843-619-7111,
Sloan Realty Group,
Carlos Evans 202-510-4319,
Sloan Realty Group
Source: CCAR,MLS#: 2527135 Originating MLS: Coastal Carolinas Association of Realtors
Originating MLS: Coastal Carolinas Association of Realtors
Tour with a local agent
Facts & features
Interior
Bedrooms & bathrooms
- Bedrooms: 3
- Bathrooms: 3
- Full bathrooms: 3
Rooms
- Room types: Carolina Room, Utility Room
Bedroom 1
- Dimensions: 11x13
Bedroom 2
- Dimensions: 9x11
Primary bathroom
- Features: Separate Shower
Dining room
- Features: Kitchen/Dining Combo
Great room
- Dimensions: 18x27
Kitchen
- Features: Breakfast Bar, Kitchen Island, Stainless Steel Appliances, Solid Surface Counters
- Dimensions: 11x19
Other
- Features: Bedroom on Main Level, Utility Room
Heating
- Central, Electric
Cooling
- Central Air
Appliances
- Included: Dishwasher, Disposal, Microwave, Range, Refrigerator
- Laundry: Washer Hookup
Features
- Breakfast Bar, Bedroom on Main Level, Kitchen Island, Stainless Steel Appliances, Solid Surface Counters
- Flooring: Carpet, Luxury Vinyl, Luxury VinylPlank, Tile, Wood
- Doors: Insulated Doors, Storm Door(s)
- Basement: Crawl Space
Interior area
- Total structure area: 2,360
- Total interior livable area: 1,769 sqft
Video & virtual tour
Property
Parking
- Total spaces: 5
- Parking features: Attached, Garage, One Space, RV Access/Parking
- Attached garage spaces: 1
Features
- Levels: One
- Stories: 1
- Patio & porch: Rear Porch, Front Porch, Patio
- Exterior features: Sprinkler/Irrigation, Porch, Patio, Storage
Lot
- Size: 0.36 Acres
- Features: Corner Lot, City Lot
Details
- Additional parcels included: ,
- Parcel number: 44311010028
- Zoning: R7 SF
- Special conditions: None
Construction
Type & style
- Home type: SingleFamily
- Property subtype: Single Family Residence
Materials
- Brick, Wood Frame
- Foundation: Brick/Mortar, Crawlspace
Condition
- Resale
- Year built: 1973
Utilities & green energy
- Water: Public
- Utilities for property: Cable Available, Electricity Available, Other, Sewer Available, Underground Utilities, Water Available
Green energy
- Energy efficient items: Doors, Windows
Community & HOA
Community
- Features: Golf Carts OK, Long Term Rental Allowed
- Security: Smoke Detector(s)
- Subdivision: Scott Acres
HOA
- Has HOA: No
- Amenities included: Owner Allowed Golf Cart, Owner Allowed Motorcycle, Pet Restrictions, Tenant Allowed Golf Cart, Tenant Allowed Motorcycle
Location
- Region: Myrtle Beach
Financial & listing details
- Price per square foot: $209/sqft
- Date on market: 11/11/2025
- Listing terms: Cash,Conventional,FHA,VA Loan
- Electric utility on property: Yes
Estimated market value
$355,300
$338,000 - $373,000
$2,166/mo
Price history
Price history
| Date | Event | Price |
|---|---|---|
| 11/11/2025 | Listed for sale | $370,000-2.6%$209/sqft |
Source: | ||
| 11/4/2025 | Listing removed | $379,900$215/sqft |
Source: | ||
| 10/2/2025 | Price change | $379,900-3.3%$215/sqft |
Source: | ||
| 9/24/2025 | Price change | $393,000-0.3%$222/sqft |
Source: | ||
| 9/19/2025 | Price change | $394,000-0.3%$223/sqft |
Source: | ||
Public tax history
Public tax history
Tax history is unavailable.BuyAbility℠ payment
Est. payment
$2,013/mo
Principal & interest
$1790
Home insurance
$130
Property taxes
$93
Climate risks
Neighborhood: 29577
Nearby schools
GreatSchools rating
- NAMyrtle Beach PrimaryGrades: 1-2Distance: 2.9 mi
- 7/10Myrtle Beach Middle SchoolGrades: 6-8Distance: 3 mi
- 5/10Myrtle Beach High SchoolGrades: 9-12Distance: 3.1 mi
Schools provided by the listing agent
- Elementary: Myrtle Beach Elementary School
- Middle: Myrtle Beach Middle School
- High: Myrtle Beach High School
Source: CCAR. This data may not be complete. We recommend contacting the local school district to confirm school assignments for this home.
- Loading
- Loading
