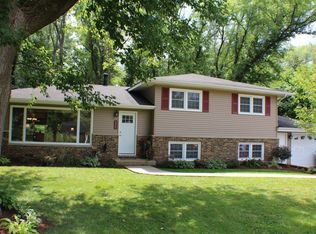Closed
$166,000
801 Vincent Rd, Twin Lakes, WI 53181
3beds
1,000sqft
Single Family Residence
Built in 1957
9,147.6 Square Feet Lot
$294,000 Zestimate®
$166/sqft
$2,266 Estimated rent
Home value
$294,000
$279,000 - $309,000
$2,266/mo
Zestimate® history
Loading...
Owner options
Explore your selling options
What's special
Ranch home in the heart of Twin Lakes is ready for some updates & new owners. Perfect, affordable home for everyone...just starting out, down-sizing, investment, 2nd home, you name it! With 1000sqft of living space to offer this is a lot of house for the money. All 3 bedrooms are good size & includes a primary suite w/walk-in closet & private full bath. The spacious living room is a great place to gather, just off the kitchen. The den is the perfect flex space, make it the formal dining, home office, whatever you need. Cute, private backyard with firepit is perfect for the coming summer nights. The detached 2 car garage is in great shape & offers loads of space for all your toys. Just a few blocks from the lake & walking distance to downtown. Welcome home!
Zillow last checked: 8 hours ago
Listing updated: June 05, 2024 at 11:03am
Listing courtesy of:
Danielle Welker 262-914-5694,
RE/MAX Advantage Realty
Bought with:
Non Member
NON MEMBER
Source: MRED as distributed by MLS GRID,MLS#: 12039154
Facts & features
Interior
Bedrooms & bathrooms
- Bedrooms: 3
- Bathrooms: 2
- Full bathrooms: 2
Primary bedroom
- Features: Bathroom (Full)
- Level: Main
- Area: 180 Square Feet
- Dimensions: 15X12
Bedroom 2
- Level: Main
- Area: 110 Square Feet
- Dimensions: 11X10
Bedroom 3
- Level: Main
- Area: 121 Square Feet
- Dimensions: 11X11
Den
- Level: Main
- Area: 105 Square Feet
- Dimensions: 15X7
Kitchen
- Level: Main
- Area: 120 Square Feet
- Dimensions: 12X10
Laundry
- Level: Main
- Area: 105 Square Feet
- Dimensions: 15X7
Living room
- Level: Main
- Area: 195 Square Feet
- Dimensions: 15X13
Heating
- Natural Gas, Forced Air
Cooling
- None
Appliances
- Included: Range, Refrigerator, Water Softener
- Laundry: Main Level
Features
- 1st Floor Bedroom, 1st Floor Full Bath, Built-in Features, Walk-In Closet(s)
- Basement: Crawl Space
Interior area
- Total structure area: 0
- Total interior livable area: 1,000 sqft
Property
Parking
- Total spaces: 2
- Parking features: Detached, Garage
- Garage spaces: 2
Accessibility
- Accessibility features: No Disability Access
Features
- Stories: 1
Lot
- Size: 9,147 sqft
- Dimensions: 60 X 154
- Features: Rear of Lot
Details
- Parcel number: 8541192232110
- Special conditions: None
Construction
Type & style
- Home type: SingleFamily
- Architectural style: Ranch
- Property subtype: Single Family Residence
Materials
- Vinyl Siding
Condition
- New construction: No
- Year built: 1957
Utilities & green energy
- Sewer: Public Sewer
- Water: Well
Community & neighborhood
Location
- Region: Twin Lakes
Other
Other facts
- Listing terms: Cash
- Ownership: Fee Simple
Price history
| Date | Event | Price |
|---|---|---|
| 1/10/2026 | Listing removed | $295,750$296/sqft |
Source: | ||
| 1/6/2026 | Pending sale | $295,750$296/sqft |
Source: | ||
| 12/18/2025 | Listed for sale | $295,750$296/sqft |
Source: | ||
| 12/15/2025 | Pending sale | $295,750$296/sqft |
Source: | ||
| 12/5/2025 | Listed for sale | $295,750+6.5%$296/sqft |
Source: | ||
Public tax history
| Year | Property taxes | Tax assessment |
|---|---|---|
| 2024 | $1,805 -27.3% | $158,000 +10.6% |
| 2023 | $2,482 -8.9% | $142,900 |
| 2022 | $2,723 +6% | $142,900 |
Find assessor info on the county website
Neighborhood: 53181
Nearby schools
GreatSchools rating
- 4/10Lakewood Elementary SchoolGrades: PK-8Distance: 0.3 mi
- 3/10Wilmot High SchoolGrades: 9-12Distance: 3.2 mi

Get pre-qualified for a loan
At Zillow Home Loans, we can pre-qualify you in as little as 5 minutes with no impact to your credit score.An equal housing lender. NMLS #10287.
Sell for more on Zillow
Get a free Zillow Showcase℠ listing and you could sell for .
$294,000
2% more+ $5,880
With Zillow Showcase(estimated)
$299,880