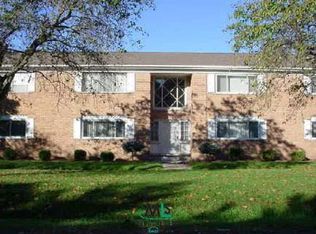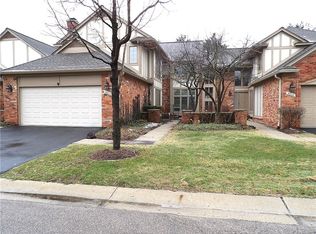Sold for $176,900
$176,900
801 W Long Lake Rd #A-4, Bloomfield Hills, MI 48302
2beds
1,237sqft
Condominium
Built in 1965
-- sqft lot
$170,700 Zestimate®
$143/sqft
$1,866 Estimated rent
Home value
$170,700
$162,000 - $179,000
$1,866/mo
Zestimate® history
Loading...
Owner options
Explore your selling options
What's special
BEAUTIFULLY UPDATED, UPPER LEVEL CONDO WITH POOL VIEWS IN PRIME BLOOMFIELD LOCATION! Freshly painted and professionally cleaned, this sharp and stylish condo is MOVE-IN READY and full of updates. Enjoy peace of mind with a NEW ROOF, NEW FURNACE AND NEW A/C IN PLACE. The bright and open interior features GLEAMING HARDWOOD FLOORS, NEUTRAL TONES, and an UPDATED KITCHEN with granite countertops, tile backsplash, rich wood cabinets, and stainless steel appliances. Both bathrooms have been tastefully remodeled with NEWER VANITIES, TOILETS AND FIXTURES. The VINYL WINDOWS have also been updated. Your own private washer & dryer and large 19' x 19' storage room are located in the clean, shared basement. Relax in this light-filled unit with gorgeous views of the pool, set in a quiet building with just four units per entrance. HOA DUES INCLUDE GAS (HEAT), WATER, TRASH, LAWN CARE, SNOW REMOVAL, EXTERIOR MAINTENANCE AND COMMON PROPERTY INSURANCE - offering exceptional value and convenience. IT'S A TRULY WALKABLE LOCATION near shopping, dining, grocery stores, library, banks, and right across from Life Time Fitness, all within the award-winning Bloomfield Hills School District.
Zillow last checked: 8 hours ago
Listing updated: October 29, 2025 at 03:13am
Listed by:
Brett Matusz 248-644-4700,
Max Broock, REALTORS®-Bloomfield Hills,
Nancy Karas 248-421-2670,
Max Broock, REALTORS®-Bloomfield Hills
Bought with:
Ziyad Nasr, 6501383349
KW Domain
Source: Realcomp II,MLS#: 20251035721
Facts & features
Interior
Bedrooms & bathrooms
- Bedrooms: 2
- Bathrooms: 2
- Full bathrooms: 2
Primary bedroom
- Level: Entry
- Area: 182
- Dimensions: 14 X 13
Bedroom
- Level: Entry
- Area: 140
- Dimensions: 14 X 10
Primary bathroom
- Level: Entry
- Area: 40
- Dimensions: 5 X 8
Other
- Level: Entry
- Area: 35
- Dimensions: 5 X 7
Dining room
- Level: Entry
- Area: 108
- Dimensions: 12 X 9
Kitchen
- Level: Entry
- Area: 266
- Dimensions: 19 X 14
Laundry
- Level: Basement
- Area: 100
- Dimensions: 10 X 10
Living room
- Level: Entry
- Area: 266
- Dimensions: 19 X 14
Other
- Level: Basement
- Area: 361
- Dimensions: 19 X 19
Heating
- Forced Air, Natural Gas
Cooling
- Central Air
Appliances
- Included: Dishwasher, Disposal, Dryer, Free Standing Electric Range, Free Standing Refrigerator, Microwave, Washer
- Laundry: Laundry Room
Features
- Entrance Foyer, High Speed Internet
- Basement: Common,Unfinished
- Has fireplace: No
Interior area
- Total interior livable area: 1,237 sqft
- Finished area above ground: 1,237
Property
Parking
- Parking features: Assigned 1 Space, Parking Lot, No Garage, Carport
- Has carport: Yes
Features
- Levels: One
- Stories: 1
- Entry location: GroundLevelwSteps
- Exterior features: Grounds Maintenance, Lighting
- Pool features: Community, In Ground, Outdoor Pool
Details
- Parcel number: 1916326028
- Special conditions: Short Sale No,Standard
- Other equipment: Intercom
Construction
Type & style
- Home type: Condo
- Architectural style: Ranch
- Property subtype: Condominium
Materials
- Brick
- Foundation: Basement, Poured, Sealed Foundation
- Roof: Asphalt
Condition
- New construction: No
- Year built: 1965
- Major remodel year: 2017
Utilities & green energy
- Electric: Circuit Breakers
- Sewer: Public Sewer
- Water: Public
- Utilities for property: Cable Available
Community & neighborhood
Security
- Security features: Carbon Monoxide Detectors, Smoke Detectors
Location
- Region: Bloomfield Hills
- Subdivision: WILLOWAY OCCPN 30
HOA & financial
HOA
- Has HOA: Yes
- HOA fee: $515 monthly
- Services included: Gas, Insurance, Maintenance Grounds, Maintenance Structure, Pest Control, Sewer, Snow Removal, Trash, Water
- Association phone: 586-739-6001
Other
Other facts
- Listing agreement: Exclusive Right To Sell
- Listing terms: Cash,Conventional
Price history
| Date | Event | Price |
|---|---|---|
| 10/29/2025 | Pending sale | $179,900+1.7%$145/sqft |
Source: | ||
| 10/28/2025 | Sold | $176,900-1.7%$143/sqft |
Source: | ||
| 10/10/2025 | Listing removed | $1,625$1/sqft |
Source: Zillow Rentals Report a problem | ||
| 10/4/2025 | Listed for rent | $1,625-4.1%$1/sqft |
Source: Zillow Rentals Report a problem | ||
| 10/3/2025 | Price change | $179,900-2.7%$145/sqft |
Source: | ||
Public tax history
| Year | Property taxes | Tax assessment |
|---|---|---|
| 2024 | $3,095 +6.1% | $78,090 +7.7% |
| 2023 | $2,917 +2.7% | $72,490 +12.3% |
| 2022 | $2,840 +0.8% | $64,550 +9% |
Find assessor info on the county website
Neighborhood: 48302
Nearby schools
GreatSchools rating
- 9/10Way Elementary SchoolGrades: K-4Distance: 0.1 mi
- 9/10East Hills Middle SchoolGrades: 4-8Distance: 2.1 mi
- 10/10Bloomfield Hills High SchoolGrades: 9-12Distance: 0.4 mi
Get a cash offer in 3 minutes
Find out how much your home could sell for in as little as 3 minutes with a no-obligation cash offer.
Estimated market value
$170,700

