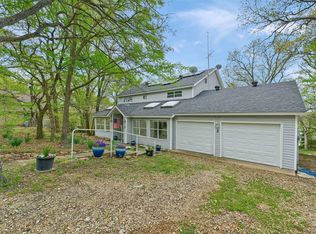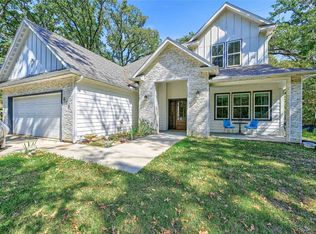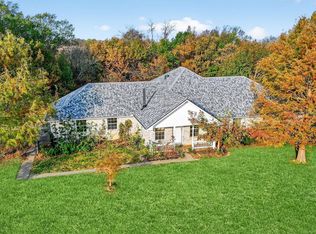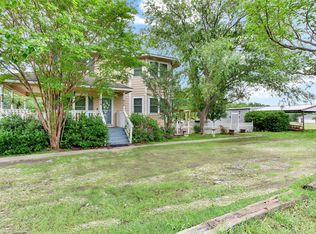Nestled on a spacious 2-acre lot, this beautifully crafted two-story home blends timeless design with modern efficiency. Featuring a durable stone exterior and a long-lasting metal roof, this 3-bedroom, 3-bath residence offers both style and sustainability.
Enjoy quiet mornings and relaxing evenings on the expansive wrap-around covered porch, perfect for taking in serene country views. A covered walkway leads to the detached two-car garage, offering convenience and shelter in all seasons. The large concrete parking pad provides ample space for guests or extra vehicles.
Inside, you'll find a thoughtfully designed floor plan with energy-efficient features throughout, helping to keep utility costs low while maximizing comfort. Whether you're entertaining or simply enjoying family life, this home offers the ideal balance of indoor and outdoor living.
Don’t miss this rare opportunity to own a peaceful, efficient retreat with room to grow.
Under contract
Price cut: $69K (1/10)
$480,000
801 Well Rd, Denison, TX 75020
3beds
2,446sqft
Est.:
Single Family Residence
Built in 2004
2 Acres Lot
$451,200 Zestimate®
$196/sqft
$-- HOA
What's special
Detached two-car garageSerene country viewsThoughtfully designed floor planExpansive wrap-around covered porchEnergy-efficient featuresDurable stone exteriorLong-lasting metal roof
- 135 days |
- 792 |
- 37 |
Zillow last checked:
Listing updated:
Listed by:
Michael Shelton 0407639 972-234-2183,
The Real Estate Depot 972-234-2183
Source: NTREIS,MLS#: 21079898
Facts & features
Interior
Bedrooms & bathrooms
- Bedrooms: 3
- Bathrooms: 3
- Full bathrooms: 3
Primary bedroom
- Features: Cedar Closet(s), Ceiling Fan(s)
- Level: First
- Dimensions: 0 x 0
Bedroom
- Features: Ceiling Fan(s)
- Level: Second
- Dimensions: 0 x 0
Bedroom
- Features: Ceiling Fan(s)
- Level: Second
- Dimensions: 0 x 0
Dining room
- Features: Ceiling Fan(s)
- Level: First
- Dimensions: 0 x 0
Other
- Features: Bidet
- Level: First
- Dimensions: 0 x 0
Other
- Features: Jack and Jill Bath
- Level: Second
- Dimensions: 0 x 0
Other
- Level: First
- Dimensions: 0 x 0
Living room
- Level: First
- Dimensions: 0 x 0
Heating
- Central, Electric, Fireplace(s)
Cooling
- Central Air, Ceiling Fan(s)
Appliances
- Included: Dryer, Dishwasher, Electric Range, Electric Water Heater, Microwave, Refrigerator, Washer
Features
- Open Floorplan, Pantry, Vaulted Ceiling(s), Walk-In Closet(s)
- Flooring: Combination, Hardwood, Tile
- Has basement: No
- Number of fireplaces: 1
- Fireplace features: Wood Burning
Interior area
- Total interior livable area: 2,446 sqft
Video & virtual tour
Property
Parking
- Total spaces: 2
- Parking features: Additional Parking, Concrete, Driveway, Garage, Garage Door Opener
- Garage spaces: 2
- Has uncovered spaces: Yes
Features
- Levels: Two
- Stories: 2
- Pool features: None
Lot
- Size: 2 Acres
Details
- Parcel number: 223738
Construction
Type & style
- Home type: SingleFamily
- Architectural style: Detached
- Property subtype: Single Family Residence
- Attached to another structure: Yes
Materials
- Rock, Stone
- Roof: Metal
Condition
- Year built: 2004
Utilities & green energy
- Sewer: Public Sewer
- Water: Public
- Utilities for property: Electricity Connected, Sewer Available, Water Available
Community & HOA
Community
- Subdivision: William Tharpe Surv Abs #1094
HOA
- Has HOA: No
Location
- Region: Denison
Financial & listing details
- Price per square foot: $196/sqft
- Tax assessed value: $480,443
- Annual tax amount: $6,223
- Date on market: 10/6/2025
- Cumulative days on market: 136 days
- Listing terms: Cash,Conventional,FHA,VA Loan
- Exclusions: N/A
- Electric utility on property: Yes
Estimated market value
$451,200
$429,000 - $474,000
$2,299/mo
Price history
Price history
| Date | Event | Price |
|---|---|---|
| 1/28/2026 | Contingent | $480,000$196/sqft |
Source: NTREIS #21079898 Report a problem | ||
| 1/10/2026 | Price change | $480,000-12.6%$196/sqft |
Source: NTREIS #21079898 Report a problem | ||
| 10/6/2025 | Listed for sale | $549,000-4.5%$224/sqft |
Source: NTREIS #21079898 Report a problem | ||
| 8/30/2025 | Listing removed | $575,000$235/sqft |
Source: NTREIS #20991860 Report a problem | ||
| 7/29/2025 | Price change | $575,000-8%$235/sqft |
Source: NTREIS #20991860 Report a problem | ||
| 7/8/2025 | Listed for sale | $625,000$256/sqft |
Source: NTREIS #20991860 Report a problem | ||
Public tax history
Public tax history
| Year | Property taxes | Tax assessment |
|---|---|---|
| 2025 | -- | $480,443 +7.3% |
| 2024 | $900 +0.2% | $447,961 +10% |
| 2023 | $899 -66.5% | $407,237 +10% |
| 2022 | $2,685 +0% | $370,215 +10% |
| 2021 | $2,685 | $336,559 +8.8% |
| 2020 | -- | $309,289 +5.2% |
| 2019 | -- | $294,093 +6% |
| 2018 | -- | $277,555 +12.9% |
| 2017 | -- | $245,817 +6.4% |
| 2016 | -- | $230,965 +9.5% |
| 2015 | -- | $210,952 +9.6% |
| 2014 | -- | $192,489 +7.4% |
| 2013 | -- | $179,305 |
| 2012 | -- | $179,305 -1.6% |
| 2011 | -- | $182,280 |
| 2010 | -- | $182,280 +0.8% |
| 2009 | -- | $180,792 |
| 2008 | -- | $180,792 +1.2% |
| 2007 | -- | $178,592 |
| 2006 | -- | $178,592 +141.3% |
| 2005 | -- | $74,005 |
Find assessor info on the county website
BuyAbility℠ payment
Est. payment
$2,822/mo
Principal & interest
$2238
Property taxes
$584
Climate risks
Neighborhood: 75020
Nearby schools
GreatSchools rating
- 9/10Pottsboro Elementary SchoolGrades: PK-4Distance: 1.2 mi
- 7/10Pottsboro Middle SchoolGrades: 5-8Distance: 1.2 mi
- 8/10Pottsboro High SchoolGrades: 9-12Distance: 1.4 mi
Schools provided by the listing agent
- Elementary: Pottsboro
- Middle: Pottsboro
- High: Pottsboro
- District: Pottsboro ISD
Source: NTREIS. This data may not be complete. We recommend contacting the local school district to confirm school assignments for this home.
Local experts in 75020
- Loading



