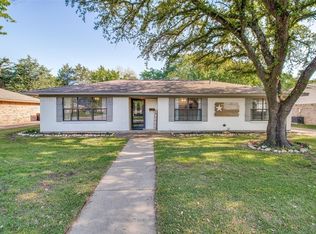Sold on 11/19/25
Price Unknown
801 Wes Michael Rd, Bonham, TX 75418
3beds
1,764sqft
Single Family Residence
Built in 1973
0.47 Acres Lot
$299,900 Zestimate®
$--/sqft
$1,868 Estimated rent
Home value
$299,900
Estimated sales range
Not available
$1,868/mo
Zestimate® history
Loading...
Owner options
Explore your selling options
What's special
EXCLUSIVE LENDER INCENTIVE! Charming brick ranch in the coveted Lindawood Acres neighborhood! This lovely home sits on a spacious .47-acre lot with a fenced backyard and towering mature trees. Enjoy the convenience of a 20x9 shed with electric and 220V outlet, perfect for storage or a small workshop. The shed features an attached carport which offers extra space for boat or car parking, while the large driveway ensures plenty of room for guests. The 2-car garage provides even more storage options. Inside, you'll find 3 cozy bedrooms, 2 full baths, a formal living room, and a main living area with a brick wood-burning fireplace. The updated kitchen features white cabinets, decorative backsplash, a brand-new gas stove, concrete countertops, stainless steel appliances, and a large pantry, all opening up to the dining area. Plus, the home features a spacious laundry room and plenty of storage throughout. Vinyl flooring, crown molding, and natural light make this home feel warm and inviting. Easy drive to restaurants, shopping, VA Medical Center and more! A true gem in the heart of Bonham!
Zillow last checked: 8 hours ago
Listing updated: November 19, 2025 at 02:03pm
Listed by:
Shayla Eadler 0747934,
Ten Twenty Realty LLC 903-452-2009
Bought with:
Sherrie Holbert
Century 21 Executive Realty
Source: NTREIS,MLS#: 20877167
Facts & features
Interior
Bedrooms & bathrooms
- Bedrooms: 3
- Bathrooms: 2
- Full bathrooms: 2
Primary bedroom
- Features: Ceiling Fan(s), En Suite Bathroom
- Level: First
- Dimensions: 15 x 12
Bedroom
- Features: Ceiling Fan(s)
- Level: First
- Dimensions: 11 x 10
Bedroom
- Features: Ceiling Fan(s)
- Level: First
- Dimensions: 14 x 11
Primary bathroom
- Level: First
- Dimensions: 8 x 5
Dining room
- Level: First
- Dimensions: 14 x 13
Other
- Level: First
- Dimensions: 9 x 5
Kitchen
- Features: Built-in Features, Solid Surface Counters, Walk-In Pantry
- Level: First
- Dimensions: 10 x 9
Laundry
- Level: First
- Dimensions: 6 x 6
Living room
- Features: Ceiling Fan(s)
- Level: First
- Dimensions: 14 x 15
Living room
- Features: Ceiling Fan(s), Fireplace
- Level: First
- Dimensions: 19 x 12
Heating
- Central, Electric, Fireplace(s), Natural Gas
Cooling
- Central Air, Ceiling Fan(s), Electric
Appliances
- Included: Some Gas Appliances, Dishwasher, Electric Oven, Gas Cooktop, Disposal, Microwave, Plumbed For Gas
- Laundry: Washer Hookup, Electric Dryer Hookup, Laundry in Utility Room
Features
- Decorative/Designer Lighting Fixtures, High Speed Internet, Pantry, Walk-In Closet(s), Wired for Sound
- Flooring: Carpet, Vinyl
- Windows: Window Coverings
- Has basement: No
- Number of fireplaces: 1
- Fireplace features: Living Room, Masonry, Wood Burning
Interior area
- Total interior livable area: 1,764 sqft
Property
Parking
- Total spaces: 3
- Parking features: Additional Parking, Carport, Door-Single, Driveway, Garage, Garage Faces Side, Storage, Boat, RV Access/Parking
- Attached garage spaces: 2
- Carport spaces: 1
- Covered spaces: 3
- Has uncovered spaces: Yes
Features
- Levels: One
- Stories: 1
- Patio & porch: Side Porch
- Exterior features: Storage
- Pool features: None
- Fencing: Chain Link
Lot
- Size: 0.47 Acres
- Features: Back Yard, Cleared, Lawn, Few Trees
Details
- Parcel number: 92668
Construction
Type & style
- Home type: SingleFamily
- Architectural style: Ranch,Traditional,Detached
- Property subtype: Single Family Residence
Materials
- Brick
- Foundation: Slab
- Roof: Composition
Condition
- Year built: 1973
Utilities & green energy
- Sewer: Public Sewer
- Water: Public
- Utilities for property: Electricity Connected, Natural Gas Available, Sewer Available, Water Available
Community & neighborhood
Security
- Security features: Smoke Detector(s)
Location
- Region: Bonham
- Subdivision: Lindawood Acres Addn 3
Other
Other facts
- Listing terms: Cash,Conventional,FHA,VA Loan
Price history
| Date | Event | Price |
|---|---|---|
| 11/19/2025 | Sold | -- |
Source: NTREIS #20877167 Report a problem | ||
| 10/24/2025 | Pending sale | $288,500$164/sqft |
Source: NTREIS #20877167 Report a problem | ||
| 10/19/2025 | Contingent | $288,500$164/sqft |
Source: NTREIS #20877167 Report a problem | ||
| 8/24/2025 | Price change | $288,500-3.4%$164/sqft |
Source: NTREIS #20877167 Report a problem | ||
| 7/13/2025 | Price change | $298,500-5.2%$169/sqft |
Source: NTREIS #20877167 Report a problem | ||
Public tax history
| Year | Property taxes | Tax assessment |
|---|---|---|
| 2025 | -- | $297,440 -0.8% |
| 2024 | $4,642 -2.6% | $299,890 -0.5% |
| 2023 | $4,765 | $301,250 +12.2% |
Find assessor info on the county website
Neighborhood: 75418
Nearby schools
GreatSchools rating
- 5/10Evans Elementary SchoolGrades: 4-6Distance: 0.9 mi
- 5/10Rather L High SchoolGrades: 7-8Distance: 1 mi
- 5/10Bonham High SchoolGrades: 9-12Distance: 1.3 mi
Schools provided by the listing agent
- Elementary: Evans
- High: Bonham
- District: Bonham ISD
Source: NTREIS. This data may not be complete. We recommend contacting the local school district to confirm school assignments for this home.
Sell for more on Zillow
Get a free Zillow Showcase℠ listing and you could sell for .
$299,900
2% more+ $5,998
With Zillow Showcase(estimated)
$305,898