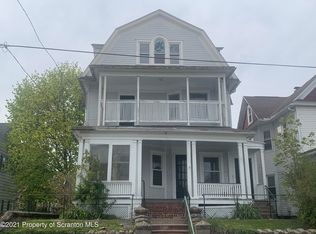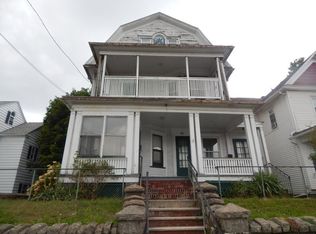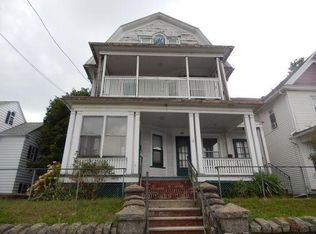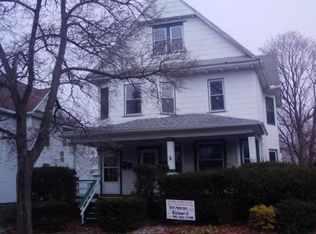Sold for $260,000
$260,000
801 Wheeler Ave, Scranton, PA 18510
4beds
2,901sqft
Residential, Single Family Residence
Built in 1933
6,969.6 Square Feet Lot
$286,100 Zestimate®
$90/sqft
$2,440 Estimated rent
Home value
$286,100
$237,000 - $346,000
$2,440/mo
Zestimate® history
Loading...
Owner options
Explore your selling options
What's special
Nestled in the Hill Section, this stunning Center Hall Colonial, designed by renowned architect George M.D. Lewis, combines historic charm with modern amenities. Lewis, known for the Scranton Gas & Water Towers, the Scranton Times Building, and the Country Club of Scranton, showcases his architectural brilliance in this 4-bedroom, 3.5-bathroom masterpiece. The home features an oversized living room with a gas fireplace and a slate side patio, an eat-in kitchen with granite countertops and a Butler's Pantry, and hardwood floors throughout. Additional highlights include a built-in china cabinet, bookcases, a foyer with open stairs, and stained glass. Situated on a corner lot, the property boasts a fenced yard, a 1-car attached garage, and ample street parking. Once part of the Scranton Historic Tour, this residence, with only three previous owners, offers a unique opportunity to own a piece of Scranton's architectural heritage while enjoying contemporary living.
Zillow last checked: 8 hours ago
Listing updated: September 13, 2024 at 10:47am
Listed by:
Que V Tran,
LUXE Homes Real Estate LLC
Bought with:
Paul Marcks, AB068535
Wayne Evans Realty
Source: GSBR,MLS#: SC2799
Facts & features
Interior
Bedrooms & bathrooms
- Bedrooms: 4
- Bathrooms: 4
- Full bathrooms: 3
- 1/2 bathrooms: 1
Bedroom 1
- Area: 286.38 Square Feet
- Dimensions: 14.5 x 19.75
Bedroom 2
- Area: 170.38 Square Feet
- Dimensions: 14.5 x 11.75
Bedroom 3
- Area: 285.25 Square Feet
- Dimensions: 16.3 x 17.5
Bathroom 1
- Area: 37.13 Square Feet
- Dimensions: 6.75 x 5.5
Bathroom 2
- Area: 44.56 Square Feet
- Dimensions: 5.75 x 7.75
Bathroom 3
- Area: 60.75 Square Feet
- Dimensions: 9 x 6.75
Bathroom 4
- Area: 54.63 Square Feet
- Dimensions: 5.75 x 9.5
Den
- Area: 48 Square Feet
- Dimensions: 8 x 6
Dining room
- Area: 246.5 Square Feet
- Dimensions: 14.5 x 17
Eating area
- Area: 47.73 Square Feet
- Dimensions: 5.75 x 8.3
Foyer
- Area: 132.75 Square Feet
- Dimensions: 9 x 14.75
Kitchen
- Area: 210.93 Square Feet
- Dimensions: 14.75 x 14.3
Living room
- Area: 390 Square Feet
- Dimensions: 15 x 26
Office
- Area: 78 Square Feet
- Dimensions: 8 x 9.75
Other
- Area: 50.31 Square Feet
- Dimensions: 5.75 x 8.75
Heating
- Natural Gas
Cooling
- None
Appliances
- Included: Electric Range, Refrigerator, Microwave
Features
- Built-in Features, Stone Counters, Natural Woodwork
- Flooring: Wood
- Basement: Concrete
- Attic: Attic Storage,Storage,Finished
- Has fireplace: No
Interior area
- Total structure area: 2,901
- Total interior livable area: 2,901 sqft
- Finished area above ground: 2,901
- Finished area below ground: 0
Property
Parking
- Total spaces: 1
- Parking features: Garage, On Street, Off Street
- Garage spaces: 1
- Has uncovered spaces: Yes
Features
- Stories: 3
- Exterior features: None
Lot
- Size: 6,969 sqft
- Dimensions: 90 x 77
- Features: Corner Lot
Details
- Parcel number: 15706080018
- Zoning: R1
Construction
Type & style
- Home type: SingleFamily
- Architectural style: Colonial
- Property subtype: Residential, Single Family Residence
Materials
- Wood Siding
- Foundation: Concrete Perimeter
- Roof: Composition,Rolled/Hot Mop
Condition
- New construction: No
- Year built: 1933
Utilities & green energy
- Electric: 100 Amp Service
- Sewer: Public Sewer
- Water: Public
- Utilities for property: Cable Connected, Water Connected, Natural Gas Available
Community & neighborhood
Location
- Region: Scranton
Other
Other facts
- Listing terms: 1031 Exchange,Conventional,Cash
- Road surface type: Alley Paved, Paved
Price history
| Date | Event | Price |
|---|---|---|
| 9/12/2024 | Sold | $260,000-3.7%$90/sqft |
Source: | ||
| 8/22/2024 | Pending sale | $270,000$93/sqft |
Source: | ||
| 8/19/2024 | Price change | $270,000-8.5%$93/sqft |
Source: | ||
| 7/2/2024 | Price change | $295,000-4.7%$102/sqft |
Source: | ||
| 6/7/2024 | Listed for sale | $309,500$107/sqft |
Source: | ||
Public tax history
| Year | Property taxes | Tax assessment |
|---|---|---|
| 2024 | $6,079 | $18,400 |
| 2023 | $6,079 +75.5% | $18,400 |
| 2022 | $3,464 | $18,400 |
Find assessor info on the county website
Neighborhood: Hill Section
Nearby schools
GreatSchools rating
- 4/10William Prescott #38Grades: K-4Distance: 0.1 mi
- 4/10Northeast Intermediate SchoolGrades: 6-8Distance: 0.9 mi
- 5/10Scranton High SchoolGrades: 7-12Distance: 1.6 mi
Get pre-qualified for a loan
At Zillow Home Loans, we can pre-qualify you in as little as 5 minutes with no impact to your credit score.An equal housing lender. NMLS #10287.
Sell for more on Zillow
Get a Zillow Showcase℠ listing at no additional cost and you could sell for .
$286,100
2% more+$5,722
With Zillow Showcase(estimated)$291,822



