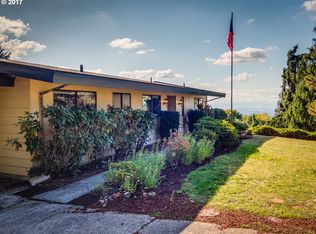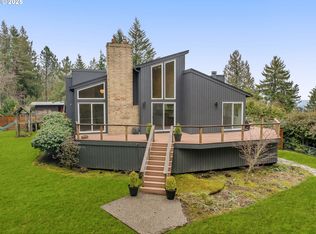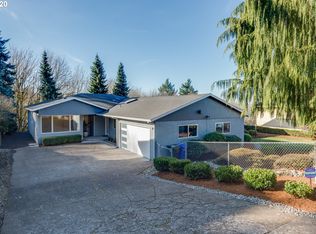Mid-Century Modern Gem in the West Hills. This charming home has seemingly endless valley and mountain views. New Roof, Newly refinished Oak hardwoods, Newer Furnace. Put your finishing touches on your forever home! [Home Energy Score = 3. HES Report at https://rpt.greenbuildingregistry.com/hes/OR10117250]
This property is off market, which means it's not currently listed for sale or rent on Zillow. This may be different from what's available on other websites or public sources.


