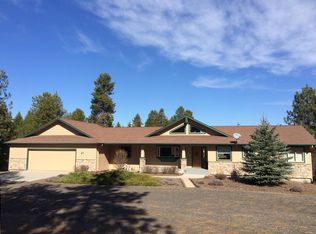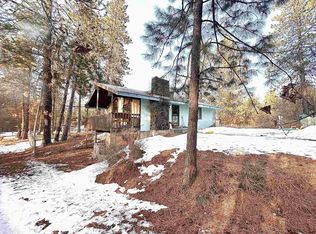Closed
$750,000
8010 W Woolard Rd, Deer Park, WA 99006
3beds
--baths
3,464sqft
Single Family Residence
Built in 2000
4.77 Acres Lot
$752,500 Zestimate®
$217/sqft
$3,540 Estimated rent
Home value
$752,500
$715,000 - $790,000
$3,540/mo
Zestimate® history
Loading...
Owner options
Explore your selling options
What's special
This custom, daylight rancher leaves little to be desired, offering fantastic seclusion, sweeping mountain views, paved access and even the convenience of natural gas. Set on approximately 5 acres just north of Spokane, this home boasts a great room design which offers generous room sizes and floor-to-ceiling windows which frame perfectly the stunning territorial views. Vaulted cedar ceilings and hickory cabinets in both the kitchen and primary en suite provide a natural warmth to the spaces while the overall pristine cleanliness of the home and extreme pride of ownership create a true sense of hospitality and welcome. Unique to this property, is the fully insulated 1,024 sqft attached garage with a separate 16' x 24' heated workshop. A 20' x 20' pole barn with concrete floor expands the storage options vehicles or seasonal equipment. With too much to list be sure to inquire about the complete features list of this great home. Call today for more information or to schedule a private showing!
Zillow last checked: 8 hours ago
Listing updated: April 24, 2024 at 08:01am
Listed by:
John Leland Phone:5098080302,
RE/MAX Inland Empire,
Sean Tobin 503-896-9426,
RE/MAX Inland Empire
Source: SMLS,MLS#: 202322082
Facts & features
Interior
Bedrooms & bathrooms
- Bedrooms: 3
Basement
- Level: Basement
First floor
- Level: First
- Area: 1732 Square Feet
Heating
- Natural Gas, Forced Air
Cooling
- Central Air
Appliances
- Included: Gas Range, Dishwasher, Microwave, Washer, Dryer
Features
- Natural Woodwork
- Windows: Windows Vinyl
- Basement: Full,Finished,Daylight,Rec/Family Area,Walk-Out Access
- Number of fireplaces: 1
- Fireplace features: Masonry
Interior area
- Total structure area: 3,464
- Total interior livable area: 3,464 sqft
Property
Parking
- Total spaces: 3
- Parking features: Attached, Detached, RV Access/Parking, Workshop in Garage, Garage Door Opener, Oversized
- Garage spaces: 3
Features
- Levels: One
- Stories: 1
- Has view: Yes
- View description: Mountain(s), Territorial
Lot
- Size: 4.77 Acres
- Features: Views, Sprinkler - Partial, Level, Secluded, Horses Allowed
Details
- Additional structures: Workshop
- Parcel number: 27084.9023
- Horses can be raised: Yes
Construction
Type & style
- Home type: SingleFamily
- Architectural style: Ranch
- Property subtype: Single Family Residence
Materials
- Stone Veneer, Siding, Wood Siding
- Roof: Composition
Condition
- New construction: No
- Year built: 2000
Community & neighborhood
Location
- Region: Deer Park
Other
Other facts
- Listing terms: FHA,VA Loan,Conventional,Cash
- Road surface type: Paved
Price history
| Date | Event | Price |
|---|---|---|
| 4/15/2024 | Sold | $750,000$217/sqft |
Source: | ||
| 9/19/2023 | Listed for sale | $750,000+111.6%$217/sqft |
Source: | ||
| 5/14/2015 | Sold | $354,500-1.5%$102/sqft |
Source: | ||
| 4/1/2015 | Listed for sale | $359,900$104/sqft |
Source: Keller Williams Realty Spokane #201514785 Report a problem | ||
Public tax history
| Year | Property taxes | Tax assessment |
|---|---|---|
| 2024 | $6,193 +14% | $689,400 +9.6% |
| 2023 | $5,433 -8.6% | $629,220 -3.4% |
| 2022 | $5,943 +15.1% | $651,520 +30% |
Find assessor info on the county website
Neighborhood: 99006
Nearby schools
GreatSchools rating
- 7/10Arcadia Elementary SchoolGrades: 3-5Distance: 7.8 mi
- 8/10Deer Park Middle SchoolGrades: 6-8Distance: 7.6 mi
- 8/10Deer Park High SchoolGrades: 9-12Distance: 7.6 mi
Schools provided by the listing agent
- Elementary: Deer Park
- Middle: Deer Park
- High: Deer Park
- District: Deer Park
Source: SMLS. This data may not be complete. We recommend contacting the local school district to confirm school assignments for this home.

Get pre-qualified for a loan
At Zillow Home Loans, we can pre-qualify you in as little as 5 minutes with no impact to your credit score.An equal housing lender. NMLS #10287.

