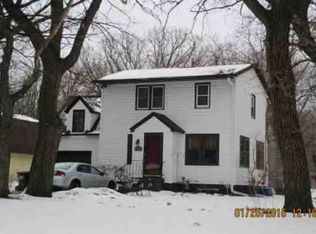Closed
$475,000
8011 Long Lake Rd, Mounds View, MN 55112
3beds
3,254sqft
Single Family Residence
Built in 1941
0.85 Acres Lot
$470,300 Zestimate®
$146/sqft
$2,284 Estimated rent
Home value
$470,300
$423,000 - $522,000
$2,284/mo
Zestimate® history
Loading...
Owner options
Explore your selling options
What's special
This unique property is bound to surprise and delight; you’ll have to see it to believe it! Where else will you find .87acres of fairy tale outdoor space within the desirable Mounds View schools?! The oversized, heated and insulated 4-car garage is a tinkerer’s DREAM, and the little ones will love the handcrafted playhouse. The entire outdoor space is well-fed, making the gardens happy and keeping your water bill low. Inside, you’ll find a two bedrooms, a primary bathroom, and laundry all on one floor for convenient main floor living. The third bed and office are up, and a fourth, nonconforming bedroom and additional bath are below.
Zillow last checked: 8 hours ago
Listing updated: October 10, 2025 at 11:31am
Listed by:
Boss & Company Real Estate Team 651-366-2133,
Keller Williams Select Realty,
Darci Smith 612-547-8125
Bought with:
Danielle Glover
Core Properties
Source: NorthstarMLS as distributed by MLS GRID,MLS#: 6779011
Facts & features
Interior
Bedrooms & bathrooms
- Bedrooms: 3
- Bathrooms: 2
- Full bathrooms: 1
- 3/4 bathrooms: 1
Bedroom 1
- Level: Main
- Area: 216 Square Feet
- Dimensions: 12x18
Bedroom 2
- Level: Main
- Area: 120 Square Feet
- Dimensions: 10x12
Bedroom 3
- Level: Upper
- Area: 192 Square Feet
- Dimensions: 12x16
Deck
- Level: Main
- Area: 437 Square Feet
- Dimensions: 23x19
Dining room
- Level: Main
- Area: 220 Square Feet
- Dimensions: 10x22
Family room
- Level: Lower
- Area: 957 Square Feet
- Dimensions: 33x29
Kitchen
- Level: Main
- Area: 132 Square Feet
- Dimensions: 12x11
Laundry
- Level: Main
- Area: 18 Square Feet
- Dimensions: 6x3
Living room
- Level: Main
- Area: 231 Square Feet
- Dimensions: 11x21
Loft
- Level: Upper
- Area: 204 Square Feet
- Dimensions: 12x17
Office
- Level: Lower
- Area: 380 Square Feet
- Dimensions: 20x19
Porch
- Level: Main
- Area: 525 Square Feet
- Dimensions: 25x21
Sitting room
- Level: Main
- Area: 120 Square Feet
- Dimensions: 10x12
Utility room
- Level: Lower
- Area: 150 Square Feet
- Dimensions: 10x15
Heating
- Forced Air
Cooling
- Central Air
Appliances
- Included: Dishwasher, Dryer, Water Filtration System, Microwave, Range, Refrigerator, Washer, Water Softener Owned
Features
- Basement: Finished,Full
- Number of fireplaces: 2
- Fireplace features: Family Room, Gas, Living Room
Interior area
- Total structure area: 3,254
- Total interior livable area: 3,254 sqft
- Finished area above ground: 1,696
- Finished area below ground: 952
Property
Parking
- Total spaces: 4
- Parking features: Detached, Concrete, Garage Door Opener, Heated Garage, Insulated Garage
- Garage spaces: 4
- Has uncovered spaces: Yes
- Details: Garage Dimensions (40x21)
Accessibility
- Accessibility features: None
Features
- Levels: One and One Half
- Stories: 1
- Patio & porch: Deck, Porch, Wrap Around
- Fencing: Partial,Vinyl
Lot
- Size: 0.85 Acres
- Dimensions: 125 x 296
- Features: Many Trees
Details
- Additional structures: Gazebo, Storage Shed
- Foundation area: 1359
- Parcel number: 053023320009
- Zoning description: Residential-Single Family
Construction
Type & style
- Home type: SingleFamily
- Property subtype: Single Family Residence
Materials
- Brick/Stone, Vinyl Siding
- Roof: Age 8 Years or Less,Asphalt
Condition
- Age of Property: 84
- New construction: No
- Year built: 1941
Utilities & green energy
- Gas: Natural Gas
- Sewer: City Sewer/Connected
- Water: City Water/Connected, Well
Community & neighborhood
Location
- Region: Mounds View
- Subdivision: Woodlawn Terrace
HOA & financial
HOA
- Has HOA: No
Price history
| Date | Event | Price |
|---|---|---|
| 10/10/2025 | Sold | $475,000$146/sqft |
Source: | ||
| 9/9/2025 | Pending sale | $475,000$146/sqft |
Source: | ||
| 8/27/2025 | Listed for sale | $475,000+5.6%$146/sqft |
Source: | ||
| 8/4/2025 | Listing removed | $450,000$138/sqft |
Source: | ||
| 7/8/2025 | Price change | $450,000-5.3%$138/sqft |
Source: | ||
Public tax history
| Year | Property taxes | Tax assessment |
|---|---|---|
| 2025 | $6,512 +6.7% | $474,700 -0.3% |
| 2024 | $6,104 +1.7% | $476,300 +3.5% |
| 2023 | $6,000 +2.5% | $460,200 +0.5% |
Find assessor info on the county website
Neighborhood: 55112
Nearby schools
GreatSchools rating
- 4/10Pinewood Elementary SchoolGrades: 1-5Distance: 0.9 mi
- 5/10Edgewood Middle SchoolGrades: 6-8Distance: 1.3 mi
- 8/10Irondale Senior High SchoolGrades: 9-12Distance: 1.6 mi
Get a cash offer in 3 minutes
Find out how much your home could sell for in as little as 3 minutes with a no-obligation cash offer.
Estimated market value$470,300
Get a cash offer in 3 minutes
Find out how much your home could sell for in as little as 3 minutes with a no-obligation cash offer.
Estimated market value
$470,300
