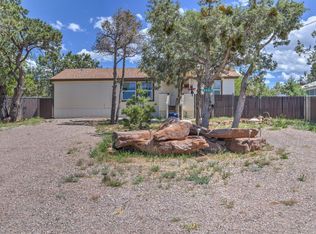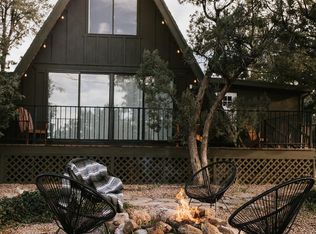WOW what a gorgeous property. This 2bed/1.75ba home sits on a HUGE lot. House boasts: Covered Storage/Parking, Fresh Paint, Covered Patio and Porch, Shutters, Upgraded Fixtures, Updated Appliances, Eat In Kitchen, Split Floorplan, Inside Laundry, Custom Tile Backsplashes, Gutters, Nicely Landscaped, Wood Flooring and Much more. Located in Mesa Del Caballo with convenient access. Close to Houston Mesa Campground, Tonto National Bridge State Park as well as Shopping, Dining and Entertainment. This would make a wonderful permanent or seasonal home. Do not miss out on this Fantastic Opportunity.
This property is off market, which means it's not currently listed for sale or rent on Zillow. This may be different from what's available on other websites or public sources.

