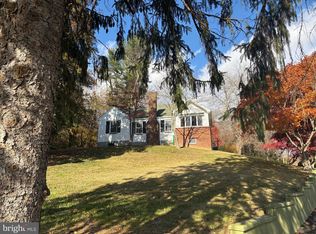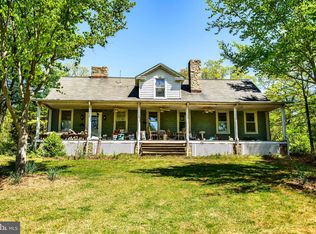Sold for $332,500
$332,500
8012 Bradshaw Rd, Upper Falls, MD 21156
3beds
1,328sqft
Single Family Residence
Built in 1977
1.07 Acres Lot
$336,800 Zestimate®
$250/sqft
$2,438 Estimated rent
Home value
$336,800
$306,000 - $370,000
$2,438/mo
Zestimate® history
Loading...
Owner options
Explore your selling options
What's special
Your opportunity to purchase a home in Kingsville/Bradshaw - ready for you to clean it up and make it your own! Imagine relaxing on the rear deck overlooking your park-like woodlot. One of 3 homes on a common driveway, the 1+ acre lot is comprised of three (3) tax parcels. The property is offered in "as is" condition. The Seller has no funds for repairs. Inspections and financing contingencies are acceptable. The furnishings are available to be included in the purchase negotiations. Easy to show and sell. Subject to Short Sale Approval. See detailed brochure and Short Sale Letter from the Lender in the MLS documents.
Zillow last checked: 8 hours ago
Listing updated: November 20, 2024 at 06:23am
Listed by:
Aimee C O'Neill 410-459-7220,
O'Neill Enterprises Realty
Bought with:
Michele Everett, 630243
Exit Wyse Realty
Source: Bright MLS,MLS#: MDBC2091486
Facts & features
Interior
Bedrooms & bathrooms
- Bedrooms: 3
- Bathrooms: 2
- Full bathrooms: 1
- 1/2 bathrooms: 1
- Main level bathrooms: 1
- Main level bedrooms: 2
Basement
- Description: Percent Finished: 80.0
- Area: 420
Heating
- Forced Air, Oil
Cooling
- Ceiling Fan(s), Central Air, Electric
Appliances
- Included: Dishwasher, Dryer, Exhaust Fan, Microwave, Oven/Range - Electric, Range Hood, Refrigerator, Washer, Water Heater, Electric Water Heater
- Laundry: In Basement, Dryer In Unit, Has Laundry, Washer In Unit
Features
- Ceiling Fan(s), Combination Dining/Living, Dining Area, Floor Plan - Traditional, Bathroom - Tub Shower, Dry Wall
- Flooring: Carpet, Ceramic Tile, Laminate, Vinyl, Wood
- Doors: Sliding Glass
- Windows: Screens, Window Treatments
- Basement: Connecting Stairway,Interior Entry,Exterior Entry,Improved,Side Entrance,Walk-Out Access,Windows
- Number of fireplaces: 1
- Fireplace features: Brick, Screen
Interior area
- Total structure area: 1,328
- Total interior livable area: 1,328 sqft
- Finished area above ground: 908
- Finished area below ground: 420
Property
Parking
- Total spaces: 2
- Parking features: Gravel, Driveway
- Uncovered spaces: 2
Accessibility
- Accessibility features: None
Features
- Levels: Split Foyer,Two
- Stories: 2
- Patio & porch: Deck, Porch
- Exterior features: Lighting, Sidewalks
- Pool features: None
- Has view: Yes
- View description: Garden, Trees/Woods
Lot
- Size: 1.07 Acres
- Dimensions: 1.00 x
- Features: Front Yard, Landscaped, No Thru Street, Rear Yard, SideYard(s), Backs to Trees
Details
- Additional structures: Above Grade, Below Grade
- Additional parcels included: see MLS Documents
- Parcel number: 04111700007188
- Zoning: RC5
- Special conditions: Short Sale
Construction
Type & style
- Home type: SingleFamily
- Property subtype: Single Family Residence
Materials
- Brick Front, Vinyl Siding
- Foundation: Concrete Perimeter
- Roof: Composition,Shingle
Condition
- New construction: No
- Year built: 1977
Utilities & green energy
- Sewer: On Site Septic
- Water: Well
Community & neighborhood
Security
- Security features: Smoke Detector(s)
Location
- Region: Upper Falls
- Subdivision: None Available
Other
Other facts
- Listing agreement: Exclusive Right To Sell
- Ownership: Fee Simple
- Road surface type: Gravel
Price history
| Date | Event | Price |
|---|---|---|
| 11/19/2024 | Sold | $332,500+2.3%$250/sqft |
Source: | ||
| 7/28/2024 | Pending sale | $325,000$245/sqft |
Source: | ||
| 7/15/2024 | Price change | $325,000-7.1%$245/sqft |
Source: | ||
| 3/20/2024 | Listed for sale | $350,000+5.6%$264/sqft |
Source: | ||
| 6/30/2022 | Sold | $331,500+10.5%$250/sqft |
Source: | ||
Public tax history
| Year | Property taxes | Tax assessment |
|---|---|---|
| 2025 | $3,445 +21.3% | $279,267 +19.2% |
| 2024 | $2,840 +23.7% | $234,333 +23.7% |
| 2023 | $2,296 +3% | $189,400 |
Find assessor info on the county website
Neighborhood: 21156
Nearby schools
GreatSchools rating
- 10/10Kingsville Elementary SchoolGrades: K-5Distance: 2 mi
- 5/10Perry Hall Middle SchoolGrades: 6-8Distance: 4.9 mi
- 5/10Perry Hall High SchoolGrades: 9-12Distance: 4.6 mi
Schools provided by the listing agent
- Elementary: Kingsville
- Middle: Perry Hall
- High: Perry Hall
- District: Baltimore County Public Schools
Source: Bright MLS. This data may not be complete. We recommend contacting the local school district to confirm school assignments for this home.
Get a cash offer in 3 minutes
Find out how much your home could sell for in as little as 3 minutes with a no-obligation cash offer.
Estimated market value$336,800
Get a cash offer in 3 minutes
Find out how much your home could sell for in as little as 3 minutes with a no-obligation cash offer.
Estimated market value
$336,800

