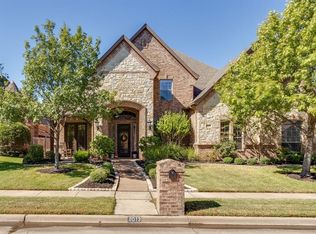Sold on 10/31/25
Price Unknown
8012 Rushing Spring Dr, Fort Worth, TX 76182
4beds
4,541sqft
Single Family Residence
Built in 2006
10,280.16 Square Feet Lot
$825,400 Zestimate®
$--/sqft
$5,502 Estimated rent
Home value
$825,400
$776,000 - $883,000
$5,502/mo
Zestimate® history
Loading...
Owner options
Explore your selling options
What's special
Elegant Living in Forest Glenn West – Greenbelt Lot with Resort Backyard
Welcome to 8012 Rushing Spring Drive—an exquisite stone-clad retreat tucked in the prestigious Forest Glenn West community of North Richland Hills. Nestled on a lushly landscaped lot and backing to a tranquil greenbelt, this custom home offers the perfect blend of timeless elegance and everyday family functionality.
Inside, you’ll find fresh designer paint, hand-scraped hardwood floors, upgraded tile, and rich architectural details throughout. The expansive layout includes a private home office with fireplace, a spacious game room, and a dedicated media space—ideal for entertaining or relaxing. The chef-inspired kitchen features granite countertops, a dramatic stone cooking alcove, and ample cabinetry, flowing seamlessly into the inviting family room with a second fireplace.
Step outside to your personal oasis: a resort-style pool and spa, extended covered patio with a cozy outdoor fireplace, and serene, tree-lined views offering privacy and peace.
With three fireplaces, multiple living areas, and a prime location near top-rated Birdville ISD schools, shopping, and dining—this home is the definition of refined comfort and elevated suburban living.
Zillow last checked: 8 hours ago
Listing updated: November 03, 2025 at 10:48am
Listed by:
Darius Jackson 0781864 618-791-4283,
Engel & Volkers Frisco 817-312-7100
Bought with:
Sallie Reece
Coldwell Banker Realty
Source: NTREIS,MLS#: 20965162
Facts & features
Interior
Bedrooms & bathrooms
- Bedrooms: 4
- Bathrooms: 5
- Full bathrooms: 3
- 1/2 bathrooms: 2
Primary bedroom
- Features: Walk-In Closet(s)
- Level: First
- Dimensions: 16 x 22
Bedroom
- Level: First
- Dimensions: 12 x 16
Bedroom
- Features: En Suite Bathroom, Walk-In Closet(s)
- Level: Second
- Dimensions: 15 x 19
Bedroom
- Level: Second
- Dimensions: 14 x 13
Primary bathroom
- Features: Dual Sinks, Jetted Tub, Separate Shower
- Level: First
- Dimensions: 12 x 12
Bonus room
- Level: Second
- Dimensions: 14 x 13
Breakfast room nook
- Level: First
- Dimensions: 10 x 10
Dining room
- Level: First
- Dimensions: 11 x 16
Family room
- Level: Second
- Dimensions: 22 x 18
Other
- Features: Jack and Jill Bath
- Level: First
- Dimensions: 4 x 11
Other
- Features: Jack and Jill Bath
- Level: Second
- Dimensions: 6 x 5
Half bath
- Level: First
- Dimensions: 5 x 6
Half bath
- Level: Second
- Dimensions: 6 x 5
Kitchen
- Level: First
- Dimensions: 13 x 19
Laundry
- Level: First
- Dimensions: 11 x 14
Living room
- Level: First
- Dimensions: 18 x 19
Office
- Level: First
- Dimensions: 11 x 12
Heating
- Central
Cooling
- Central Air, Electric
Appliances
- Included: Gas Cooktop
Features
- Double Vanity, Granite Counters
- Flooring: Carpet, Hardwood, Tile
- Has basement: No
- Number of fireplaces: 3
- Fireplace features: Gas
Interior area
- Total interior livable area: 4,541 sqft
Property
Parking
- Total spaces: 3
- Parking features: Garage
- Attached garage spaces: 3
Features
- Levels: Two
- Stories: 2
- Pool features: In Ground, Pool, Waterfall
- Has spa: Yes
- Spa features: Hot Tub
Lot
- Size: 10,280 sqft
- Features: Backs to Greenbelt/Park
Details
- Parcel number: 40922324
Construction
Type & style
- Home type: SingleFamily
- Architectural style: Traditional,Detached
- Property subtype: Single Family Residence
Materials
- Brick, Rock, Stone
- Foundation: Slab
- Roof: Composition
Condition
- Year built: 2006
Utilities & green energy
- Sewer: Public Sewer
- Water: Public
- Utilities for property: Sewer Available, Water Available
Community & neighborhood
Location
- Region: Fort Worth
- Subdivision: Forest Glenn West Ph II
HOA & financial
HOA
- Has HOA: Yes
- HOA fee: $396 annually
- Services included: Association Management, Maintenance Grounds
- Association name: Associa Principle Mgmt Group of North Texas
- Association phone: 214-368-4030
Other
Other facts
- Listing terms: Cash,Conventional,FHA,VA Loan
Price history
| Date | Event | Price |
|---|---|---|
| 10/31/2025 | Sold | -- |
Source: NTREIS #20965162 | ||
| 10/13/2025 | Pending sale | $859,900$189/sqft |
Source: NTREIS #20965162 | ||
| 9/30/2025 | Contingent | $859,900$189/sqft |
Source: NTREIS #20965162 | ||
| 9/25/2025 | Price change | $859,900-2.3%$189/sqft |
Source: NTREIS #20965162 | ||
| 8/29/2025 | Price change | $879,900-2.2%$194/sqft |
Source: NTREIS #20965162 | ||
Public tax history
| Year | Property taxes | Tax assessment |
|---|---|---|
| 2024 | $15,259 +7.5% | $871,584 +12.2% |
| 2023 | $14,198 -6.2% | $777,000 +11.7% |
| 2022 | $15,131 +3.8% | $695,442 +12.3% |
Find assessor info on the county website
Neighborhood: Forest Glenn
Nearby schools
GreatSchools rating
- 9/10Green Valley Elementary SchoolGrades: PK-5Distance: 0.4 mi
- 8/10North Ridge Middle SchoolGrades: 6-8Distance: 1.4 mi
- 6/10Richland High SchoolGrades: 8-12Distance: 4 mi
Schools provided by the listing agent
- Elementary: Greenvalle
- Middle: Northridge
- High: Richland
- District: Birdville ISD
Source: NTREIS. This data may not be complete. We recommend contacting the local school district to confirm school assignments for this home.
Get a cash offer in 3 minutes
Find out how much your home could sell for in as little as 3 minutes with a no-obligation cash offer.
Estimated market value
$825,400
Get a cash offer in 3 minutes
Find out how much your home could sell for in as little as 3 minutes with a no-obligation cash offer.
Estimated market value
$825,400
