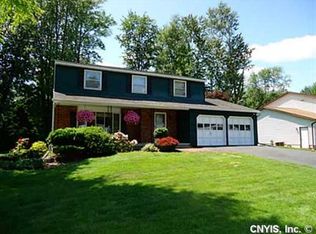Closed
$430,000
8013 Ginger Rd, Liverpool, NY 13090
4beds
2,204sqft
Single Family Residence
Built in 1979
10,031.87 Square Feet Lot
$447,000 Zestimate®
$195/sqft
$3,149 Estimated rent
Home value
$447,000
$416,000 - $483,000
$3,149/mo
Zestimate® history
Loading...
Owner options
Explore your selling options
What's special
Welcome to this beautifully maintained 4-bedroom, 2 full & 2 half bath Colonial nestled in the highly desirable Forest Hills neighborhood. Owned by the same family since it was built, this home showcases pride of ownership inside and out. Step into a spacious, sun-filled layout featuring gleaming hardwood floors, a formal dining room perfect for entertaining, and a cozy gas fireplace in the living room. The kitchen boasts granite countertops and flows into a stunning Florida sunroom that’s fully comfort-conditioned for year-round enjoyment—ideal for relaxing or gathering with guests in any season.
Enjoy the convenience of a first-floor laundry room, a finished basement with a wet bar, and two half baths for optimal function and flow. Upstairs you'll find four generously sized bedrooms, including a primary suite with its own private bath. Out back, escape to your private oasis featuring a heated in-ground pool, fenced yard, shed for extra storage, and double-wide driveway. The garage has been upgraded with epoxy floors, offering a clean and durable space for vehicles or hobbies.Located in the Liverpool School District and close to shopping, parks, and major routes, this home blends comfort, style, and convenience.
Zillow last checked: 8 hours ago
Listing updated: August 15, 2025 at 07:18am
Listed by:
John C Shehadi 315-699-3200,
Hunt Real Estate ERA,
Ryan Yamini 315-699-3200,
Hunt Real Estate ERA
Bought with:
Kerrie Proud, 40PR1161869
Howard Hanna Real Estate
Source: NYSAMLSs,MLS#: S1616302 Originating MLS: Syracuse
Originating MLS: Syracuse
Facts & features
Interior
Bedrooms & bathrooms
- Bedrooms: 4
- Bathrooms: 4
- Full bathrooms: 2
- 1/2 bathrooms: 2
- Main level bathrooms: 1
Heating
- Gas, Heat Pump, Forced Air
Cooling
- Heat Pump, Central Air
Appliances
- Included: Dishwasher, Electric Oven, Electric Range, Disposal, Gas Water Heater, Refrigerator, Wine Cooler, Washer
- Laundry: Main Level
Features
- Separate/Formal Dining Room, Eat-in Kitchen, Separate/Formal Living Room, Granite Counters, Sliding Glass Door(s), Skylights, Bath in Primary Bedroom
- Flooring: Ceramic Tile, Hardwood, Laminate, Varies
- Doors: Sliding Doors
- Windows: Skylight(s)
- Basement: Full,Finished,Sump Pump
- Number of fireplaces: 1
Interior area
- Total structure area: 2,204
- Total interior livable area: 2,204 sqft
Property
Parking
- Total spaces: 2
- Parking features: Attached, Electricity, Garage, Water Available, Driveway, Garage Door Opener
- Attached garage spaces: 2
Features
- Levels: Two
- Stories: 2
- Patio & porch: Patio
- Exterior features: Blacktop Driveway, Fully Fenced, Sprinkler/Irrigation, Pool, Patio
- Pool features: In Ground
- Fencing: Full
Lot
- Size: 10,031 sqft
- Dimensions: 76 x 132
- Features: Rectangular, Rectangular Lot, Residential Lot
Details
- Additional structures: Shed(s), Storage
- Parcel number: 31248908100000270270000000
- Special conditions: Standard
Construction
Type & style
- Home type: SingleFamily
- Architectural style: Colonial
- Property subtype: Single Family Residence
Materials
- Vinyl Siding, Copper Plumbing
- Foundation: Block
Condition
- Resale
- Year built: 1979
Utilities & green energy
- Electric: Circuit Breakers
- Sewer: Connected
- Water: Connected, Public
- Utilities for property: Cable Available, High Speed Internet Available, Sewer Connected, Water Connected
Community & neighborhood
Location
- Region: Liverpool
Other
Other facts
- Listing terms: Cash,Conventional,FHA,VA Loan
Price history
| Date | Event | Price |
|---|---|---|
| 8/6/2025 | Sold | $430,000+6.2%$195/sqft |
Source: | ||
| 7/20/2025 | Pending sale | $405,000$184/sqft |
Source: | ||
| 6/22/2025 | Contingent | $405,000$184/sqft |
Source: | ||
| 6/20/2025 | Listed for sale | $405,000$184/sqft |
Source: | ||
Public tax history
| Year | Property taxes | Tax assessment |
|---|---|---|
| 2024 | -- | $7,800 |
| 2023 | -- | $7,800 |
| 2022 | -- | $7,800 |
Find assessor info on the county website
Neighborhood: 13090
Nearby schools
GreatSchools rating
- 4/10Morgan Road Elementary SchoolGrades: 3-5Distance: 0.6 mi
- 7/10Morgan Road Middle SchoolGrades: 6-8Distance: 0.6 mi
- 6/10Liverpool High SchoolGrades: 9-12Distance: 0.5 mi
Schools provided by the listing agent
- District: Liverpool
Source: NYSAMLSs. This data may not be complete. We recommend contacting the local school district to confirm school assignments for this home.
