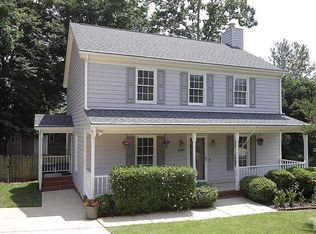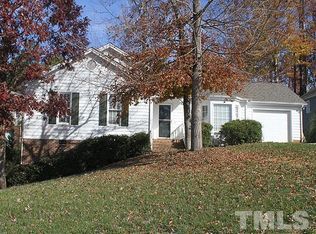Dreamy cottage in popular Westborough! Located at the end of a cul-de-sac, This lovely ranch includes a surprise: an unfinished full basement! Lovely kitchen with white cabinets and stainless steel appliances with eat in space and leading onto the deck and open to the family room. Spacious bedrooms and baths! Newer HVAC! Don't miss this move-in ready beauty!
This property is off market, which means it's not currently listed for sale or rent on Zillow. This may be different from what's available on other websites or public sources.

