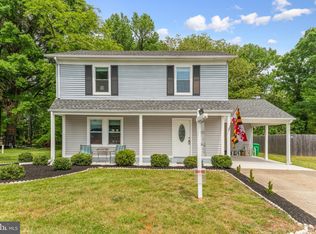Sold for $419,000
$419,000
8014 Fort Foote Rd, Fort Washington, MD 20744
3beds
1,664sqft
Single Family Residence
Built in 1983
0.31 Acres Lot
$417,600 Zestimate®
$252/sqft
$3,998 Estimated rent
Home value
$417,600
$372,000 - $472,000
$3,998/mo
Zestimate® history
Loading...
Owner options
Explore your selling options
What's special
Even more affordable – price recently adjusted! Welcome to your new home in the charming Rose Mary Woods community! This delightful 3-bedroom, 2.5-bath single-family home is filled with natural light and nestled on a spacious corner lot that backs to trees—offering both privacy and a peaceful setting. Step inside to find brand new flooring in the living and dining rooms, creating a fresh and welcoming space to gather and make memories. With 1,664 sq ft of comfortable living space, a convenient 1-car garage, and no HOA, this home checks all the boxes. Enjoy the ease of being just a short distance to the Metro bus stop and only minutes from National Harbor, MGM, Tanger Outlets, and more. Whether you're relaxing at home or exploring nearby attractions, this is a place where comfort and convenience come together beautifully. Come fall in love!
Zillow last checked: 8 hours ago
Listing updated: October 09, 2025 at 05:08am
Listed by:
Lynn Glascoe 301-343-0714,
Long & Foster Real Estate, Inc.
Bought with:
Victor Melgar, 225086053
Spring Hill Real Estate, LLC.
Source: Bright MLS,MLS#: MDPG2156052
Facts & features
Interior
Bedrooms & bathrooms
- Bedrooms: 3
- Bathrooms: 3
- Full bathrooms: 2
- 1/2 bathrooms: 1
- Main level bathrooms: 1
Primary bedroom
- Features: Flooring - Carpet
- Level: Upper
- Area: 220 Square Feet
- Dimensions: 20 x 11
Bedroom 2
- Features: Flooring - Carpet
- Level: Upper
- Area: 110 Square Feet
- Dimensions: 11 x 10
Bedroom 3
- Features: Flooring - Carpet
- Level: Upper
- Area: 72 Square Feet
- Dimensions: 9 x 8
Primary bathroom
- Level: Upper
Dining room
- Level: Main
- Area: 110 Square Feet
- Dimensions: 11 x 10
Kitchen
- Features: Flooring - Ceramic Tile
- Level: Main
- Area: 121 Square Feet
- Dimensions: 11 x 11
Laundry
- Level: Main
- Area: 40 Square Feet
- Dimensions: 10 x 4
Living room
- Level: Main
- Area: 216 Square Feet
- Dimensions: 18 x 12
Heating
- Heat Pump, Electric
Cooling
- Ceiling Fan(s), Central Air, Heat Pump, Other
Appliances
- Included: Cooktop, Dishwasher, Dryer, Extra Refrigerator/Freezer, Microwave, Oven, Refrigerator, Washer, Electric Water Heater
- Laundry: Main Level, Laundry Room
Features
- Ceiling Fan(s), Floor Plan - Traditional
- Has basement: No
- Has fireplace: No
Interior area
- Total structure area: 1,664
- Total interior livable area: 1,664 sqft
- Finished area above ground: 1,664
- Finished area below ground: 0
Property
Parking
- Total spaces: 5
- Parking features: Garage Faces Front, Inside Entrance, Attached, Driveway, On Street
- Attached garage spaces: 1
- Uncovered spaces: 4
Accessibility
- Accessibility features: None
Features
- Levels: Two
- Stories: 2
- Pool features: None
Lot
- Size: 0.31 Acres
- Features: Backs to Trees, Corner Lot, Corner Lot/Unit
Details
- Additional structures: Above Grade, Below Grade
- Parcel number: 17121309939
- Zoning: RR
- Special conditions: Standard
Construction
Type & style
- Home type: SingleFamily
- Architectural style: Colonial
- Property subtype: Single Family Residence
Materials
- Mixed
- Foundation: Other
Condition
- Very Good
- New construction: No
- Year built: 1983
Utilities & green energy
- Sewer: Public Sewer
- Water: Public
Community & neighborhood
Location
- Region: Fort Washington
- Subdivision: None Available
Other
Other facts
- Listing agreement: Exclusive Right To Sell
- Listing terms: Cash,Conventional,FHA,VA Loan
- Ownership: Fee Simple
Price history
| Date | Event | Price |
|---|---|---|
| 10/8/2025 | Sold | $419,000$252/sqft |
Source: | ||
| 9/11/2025 | Contingent | $419,000$252/sqft |
Source: | ||
| 8/22/2025 | Listed for sale | $419,000$252/sqft |
Source: | ||
| 8/12/2025 | Contingent | $419,000$252/sqft |
Source: | ||
| 7/18/2025 | Price change | $419,000-2.3%$252/sqft |
Source: | ||
Public tax history
| Year | Property taxes | Tax assessment |
|---|---|---|
| 2025 | $4,991 +67.2% | $308,967 +15.1% |
| 2024 | $2,986 +1.6% | $268,500 +1.6% |
| 2023 | $2,940 -1.5% | $264,367 -1.5% |
Find assessor info on the county website
Neighborhood: 20744
Nearby schools
GreatSchools rating
- 5/10Fort Foote Elementary SchoolGrades: PK-6Distance: 0.3 mi
- 2/10Oxon Hill Middle SchoolGrades: 6-8Distance: 1.2 mi
- 4/10Oxon Hill High SchoolGrades: 9-12Distance: 1.6 mi
Schools provided by the listing agent
- District: Prince George's County Public Schools
Source: Bright MLS. This data may not be complete. We recommend contacting the local school district to confirm school assignments for this home.

Get pre-qualified for a loan
At Zillow Home Loans, we can pre-qualify you in as little as 5 minutes with no impact to your credit score.An equal housing lender. NMLS #10287.
