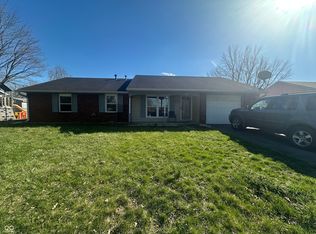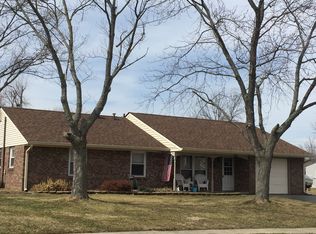Sold
$279,900
8014 Jeff Rd, Indianapolis, IN 46217
3beds
1,897sqft
Residential, Single Family Residence
Built in 1971
0.32 Acres Lot
$279,100 Zestimate®
$148/sqft
$1,967 Estimated rent
Home value
$279,100
$262,000 - $296,000
$1,967/mo
Zestimate® history
Loading...
Owner options
Explore your selling options
What's special
Welcome to this charming tri-level home in Perry Township Schools! Offering 3 bedrooms and two separate living areas, there's plenty of space to spread out and make it your own. The oversized garage is perfect for large vehicles, hobbies, or extra storage. Enjoy the fully fenced backyard, complete with a sunroom for relaxing, a shed for tools or lawn equipment, and even a mini barn. Don't miss this great opportunity in a convenient southside location!
Zillow last checked: 8 hours ago
Listing updated: September 23, 2025 at 03:31pm
Listing Provided by:
Ron Rose 317-752-5304,
Indiana Realty Pros, Inc.
Bought with:
Nicole Lloyd
Homes Unlimited
Source: MIBOR as distributed by MLS GRID,MLS#: 22054122
Facts & features
Interior
Bedrooms & bathrooms
- Bedrooms: 3
- Bathrooms: 2
- Full bathrooms: 1
- 1/2 bathrooms: 1
Primary bedroom
- Level: Upper
- Area: 144 Square Feet
- Dimensions: 12x12
Bedroom 2
- Level: Upper
- Area: 132 Square Feet
- Dimensions: 12x11
Bedroom 3
- Level: Upper
- Area: 110 Square Feet
- Dimensions: 11x10
Breakfast room
- Level: Main
- Area: 80 Square Feet
- Dimensions: 10x08
Family room
- Level: Basement
- Area: 450 Square Feet
- Dimensions: 25x18
Kitchen
- Level: Main
- Area: 110 Square Feet
- Dimensions: 11x10
Living room
- Level: Main
- Area: 234 Square Feet
- Dimensions: 18x13
Sun room
- Features: Other
- Level: Main
- Area: 256 Square Feet
- Dimensions: 16x16
Heating
- Forced Air, Natural Gas
Cooling
- Central Air
Appliances
- Included: Dishwasher, Dryer, Disposal, MicroHood, Gas Oven, Refrigerator, Washer
- Laundry: Connections Some, In Basement
Features
- High Speed Internet, Eat-in Kitchen
- Windows: Wood Work Painted
- Basement: Daylight,Finished,Partial
Interior area
- Total structure area: 1,897
- Total interior livable area: 1,897 sqft
- Finished area below ground: 588
Property
Parking
- Total spaces: 2
- Parking features: Attached, Concrete, Gravel
- Attached garage spaces: 2
- Details: Garage Parking Other(Service Door)
Features
- Levels: Tri-Level
- Patio & porch: Covered
- Exterior features: Storage
- Fencing: Fenced,Chain Link,Full,Gate
Lot
- Size: 0.32 Acres
- Features: Corner Lot
Details
- Additional structures: Storage
- Parcel number: 491423109034000500
- Horse amenities: None
Construction
Type & style
- Home type: SingleFamily
- Property subtype: Residential, Single Family Residence
Materials
- Brick, Vinyl Siding, Vinyl With Brick
- Foundation: Concrete Perimeter, Slab
Condition
- New construction: No
- Year built: 1971
Utilities & green energy
- Water: Public
Community & neighborhood
Location
- Region: Indianapolis
- Subdivision: Hill Valley Estates
Price history
| Date | Event | Price |
|---|---|---|
| 9/19/2025 | Sold | $279,900$148/sqft |
Source: | ||
| 8/16/2025 | Pending sale | $279,900$148/sqft |
Source: | ||
| 8/6/2025 | Listed for sale | $279,900+115.3%$148/sqft |
Source: | ||
| 11/30/2012 | Sold | $130,000$69/sqft |
Source: Agent Provided Report a problem | ||
| 8/8/2012 | Listed for sale | $130,000$69/sqft |
Source: RE/MAX Select #21190794 Report a problem | ||
Public tax history
| Year | Property taxes | Tax assessment |
|---|---|---|
| 2024 | $2,978 +7.6% | $248,800 +6.4% |
| 2023 | $2,767 +12% | $233,900 +9.2% |
| 2022 | $2,471 +17.6% | $214,100 +12.7% |
Find assessor info on the county website
Neighborhood: Hill Valley
Nearby schools
GreatSchools rating
- 7/10Perry Meridian 6th Grade AcademyGrades: 6Distance: 0.6 mi
- 9/10Perry Meridian High SchoolGrades: 9-12Distance: 0.3 mi
- 7/10Perry Meridian Middle SchoolGrades: 7-8Distance: 0.6 mi
Get a cash offer in 3 minutes
Find out how much your home could sell for in as little as 3 minutes with a no-obligation cash offer.
Estimated market value
$279,100
Get a cash offer in 3 minutes
Find out how much your home could sell for in as little as 3 minutes with a no-obligation cash offer.
Estimated market value
$279,100

