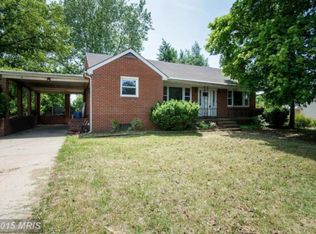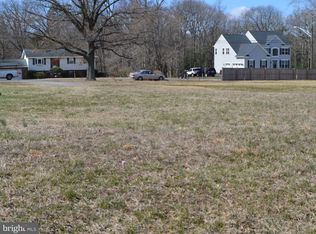Sold for $420,000
$420,000
8014 Ritchie Hwy, Pasadena, MD 21122
4beds
1,920sqft
Single Family Residence
Built in 1955
9,515 Square Feet Lot
$502,500 Zestimate®
$219/sqft
$3,004 Estimated rent
Home value
$502,500
$477,000 - $533,000
$3,004/mo
Zestimate® history
Loading...
Owner options
Explore your selling options
What's special
Live, Work, and Thrive — This Is More Than a Duplex… It’s a Rare Opportunity! You own BOTH units! Welcome to a beautifully updated Colonial duplex that offers not just a home—but a smart investment and an inspiring lifestyle. Whether you're an investor seeking dual income, an entrepreneur ready to run your business from home, or a first-time buyer looking to build wealth, this property delivers. Freshly painted and meticulously maintained, both the upper and lower units are in great condition and packed with thoughtful updates. You’ll find newer appliances, newer energy-efficient air conditioners, some new flooring, and updated light fixtures that give each space a fresh, modern feel. Thermal windows, ceiling fans, and newer HVAC systems provide year-round comfort, while gas cooking and two 50-gallon water heaters ensure everyday ease and convenience. The remodeled bathrooms, featuring elegant marble and slate flooring, add a touch of luxury that truly sets this property apart. And here’s the game changer: Live in one unit and rent the other for $1,500–$1,700/month—a strategy that can significantly offset your mortgage. Even better, this property qualifies for an FHA 203(b) loan, meaning you can purchase with just 3.5% down. It’s the ideal way to start building equity while keeping your monthly payments within reach. Each unit includes separate utilities and four dedicated parking spaces. Zoned C-1, the first floor is perfect for a home-based business, while you enjoy comfortable living above. Located just off the beautiful B&A Trail, within 10 miles of BWI Airport, and close to shopping, restaurants, and essential amenities, this property offers the perfect blend of lifestyle, location, and long-term value. The potential here is tremendous—don’t just dream it. Live it. Bonus, most of the utility tap and FFBB fees have been paid, only $258.60 remains per year.
Zillow last checked: 8 hours ago
Listing updated: June 27, 2025 at 05:52am
Listed by:
Richard P Harrington 240-286-4668,
RE/MAX Executive
Bought with:
NON MEMBER, 0225194075
Non Subscribing Office
Source: Bright MLS,MLS#: MDAA2115268
Facts & features
Interior
Bedrooms & bathrooms
- Bedrooms: 4
- Bathrooms: 2
- Full bathrooms: 2
- Main level bathrooms: 1
- Main level bedrooms: 2
Bedroom 1
- Features: Ceiling Fan(s), Lighting - Ceiling, Crown Molding, Flooring - Luxury Vinyl Plank
- Level: Main
- Area: 154 Square Feet
- Dimensions: 11 x 14
Bedroom 1
- Features: Recessed Lighting, Flooring - Carpet
- Level: Upper
- Area: 154 Square Feet
- Dimensions: 11 x 14
Bedroom 2
- Features: Ceiling Fan(s), Flooring - Luxury Vinyl Plank, Crown Molding
- Level: Main
- Area: 168 Square Feet
- Dimensions: 12 x 14
Bedroom 2
- Features: Flooring - Carpet, Recessed Lighting
- Level: Upper
- Area: 168 Square Feet
- Dimensions: 12 x 14
Bathroom 1
- Features: Flooring - Slate, Bathroom - Tub Shower
- Level: Upper
- Area: 45 Square Feet
- Dimensions: 9 x 5
Bathroom 1
- Features: Flooring - Marble, Bathroom - Tub Shower
- Level: Main
Basement
- Features: Basement - Unfinished, Flooring - Concrete
- Level: Lower
- Area: 119 Square Feet
- Dimensions: 17 x 7
Kitchen
- Features: Ceiling Fan(s), Flooring - Luxury Vinyl Plank, Countertop(s) - Quartz, Kitchen - Gas Cooking
- Level: Upper
- Area: 91 Square Feet
- Dimensions: 13 x 7
Kitchen
- Features: Flooring - Luxury Vinyl Plank, Ceiling Fan(s), Kitchen - Gas Cooking
- Level: Main
- Area: 208 Square Feet
- Dimensions: 16 x 13
Living room
- Features: Flooring - Engineered Wood, Recessed Lighting
- Level: Upper
- Area: 224 Square Feet
- Dimensions: 16 x 14
Living room
- Level: Main
Heating
- Heat Pump, Electric
Cooling
- Heat Pump, Electric
Appliances
- Included: Built-In Range, Disposal, Refrigerator, Stainless Steel Appliance(s), Water Heater, Electric Water Heater
Features
- 2nd Kitchen, Bathroom - Tub Shower, Ceiling Fan(s), Combination Kitchen/Dining, Crown Molding, Entry Level Bedroom, Open Floorplan, Kitchen - Country, Eat-in Kitchen, Kitchen Island, Recessed Lighting, Upgraded Countertops, Dry Wall
- Flooring: Luxury Vinyl, Carpet, Wood
- Doors: Insulated
- Windows: Casement, Double Pane Windows, Screens, Vinyl Clad
- Basement: Partial,Unfinished,Exterior Entry
- Has fireplace: No
Interior area
- Total structure area: 2,070
- Total interior livable area: 1,920 sqft
- Finished area above ground: 1,920
- Finished area below ground: 0
Property
Parking
- Total spaces: 8
- Parking features: Asphalt, Driveway, On Street
- Uncovered spaces: 8
Accessibility
- Accessibility features: None
Features
- Levels: Two
- Stories: 2
- Exterior features: Lighting, Sidewalks, Street Lights
- Pool features: None
- Frontage type: Road Frontage
Lot
- Size: 9,515 sqft
- Features: Level, Landscaped, Front Yard, Rear Yard, Corner Lot, Cleared
Details
- Additional structures: Above Grade, Below Grade, Outbuilding
- Parcel number: 020345514336238
- Zoning: C1
- Special conditions: Standard
Construction
Type & style
- Home type: SingleFamily
- Architectural style: Colonial
- Property subtype: Single Family Residence
Materials
- Asphalt, Cast Iron Plumbing, Copper Plumbing, CPVC/PVC, Mixed Plumbing, Vinyl Siding, Stick Built, Block
- Foundation: Crawl Space, Block
- Roof: Asphalt
Condition
- Very Good
- New construction: No
- Year built: 1955
- Major remodel year: 2024
Utilities & green energy
- Sewer: Public Sewer
- Water: Public
- Utilities for property: Phone, Broadband
Community & neighborhood
Location
- Region: Pasadena
- Subdivision: Kellington Drive
Other
Other facts
- Listing agreement: Exclusive Right To Sell
- Listing terms: FHA 203(b),Conventional,Cash,FNMA
- Ownership: Fee Simple
Price history
| Date | Event | Price |
|---|---|---|
| 6/27/2025 | Sold | $420,000-11.8%$219/sqft |
Source: | ||
| 6/15/2025 | Pending sale | $476,000$248/sqft |
Source: | ||
| 6/15/2025 | Listing removed | $476,000$248/sqft |
Source: | ||
| 5/22/2025 | Listed for sale | $476,000+26.9%$248/sqft |
Source: | ||
| 3/4/2013 | Sold | $375,000$195/sqft |
Source: Public Record Report a problem | ||
Public tax history
| Year | Property taxes | Tax assessment |
|---|---|---|
| 2025 | -- | $331,000 |
| 2024 | $3,624 +0.3% | $331,000 |
| 2023 | $3,615 +4.5% | $331,000 |
Find assessor info on the county website
Neighborhood: 21122
Nearby schools
GreatSchools rating
- 5/10Southgate Elementary SchoolGrades: PK-5Distance: 1.1 mi
- 4/10Old Mill Middle NorthGrades: 6-8Distance: 1.8 mi
- 5/10Old Mill High SchoolGrades: 9-12Distance: 1.9 mi
Schools provided by the listing agent
- Elementary: Southgate
- High: Old Mill
- District: Anne Arundel County Public Schools
Source: Bright MLS. This data may not be complete. We recommend contacting the local school district to confirm school assignments for this home.

Get pre-qualified for a loan
At Zillow Home Loans, we can pre-qualify you in as little as 5 minutes with no impact to your credit score.An equal housing lender. NMLS #10287.

