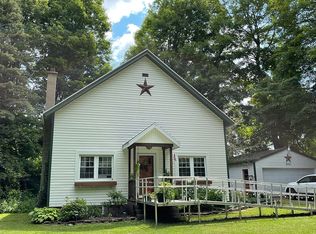Closed
$205,000
8015 Alleghany Rd, Corfu, NY 14036
4beds
1,152sqft
Single Family Residence
Built in 1958
0.64 Acres Lot
$218,000 Zestimate®
$178/sqft
$1,450 Estimated rent
Home value
$218,000
Estimated sales range
Not available
$1,450/mo
Zestimate® history
Loading...
Owner options
Explore your selling options
What's special
Charming Cape Cod-Style Home in Pembroke School District. Welcome to this beautifully maintained Cape Cod-style home, offering 1,132 square feet of cozy living space. With 4 bedrooms and 1 well-appointed bathroom this home offers a comfortable, low-maintenance lifestyle. The inviting hardwood floors throughout the home add warmth and character to every room. The main level features a spacious bedroom, ideal for guests or use as an office, and a bright, open living room that flows seamlessly into the kitchen and dining areas, perfect for entertaining. Upstairs, you'll find three generously sized bedrooms, offering privacy and tranquility. The home also includes a 2-car garage with an added loft above, providing ample storage space and convenience. This home is ideally situated near schools, parks, and local amenities. Whether you’re enjoying the quiet charm of the neighborhood or exploring nearby attractions, this home offers the perfect balance of comfort and location. Don’t miss the opportunity to make this Cape Cod gem yours!
Zillow last checked: 8 hours ago
Listing updated: June 12, 2025 at 06:41am
Listed by:
Anna Whitte 7169066019,
WNY Metro Roberts Realty
Bought with:
Jessica A Best, 40BE1180059
Berkshire Hathaway Homeservices Zambito Realtors
Source: NYSAMLSs,MLS#: B1581747 Originating MLS: Buffalo
Originating MLS: Buffalo
Facts & features
Interior
Bedrooms & bathrooms
- Bedrooms: 4
- Bathrooms: 1
- Full bathrooms: 1
- Main level bathrooms: 1
- Main level bedrooms: 1
Bedroom 1
- Level: First
- Dimensions: 11.00 x 11.00
Bedroom 1
- Level: First
- Dimensions: 11.00 x 11.00
Bedroom 2
- Level: Second
- Dimensions: 11.00 x 9.00
Bedroom 2
- Level: Second
- Dimensions: 11.00 x 9.00
Bedroom 3
- Level: Second
- Dimensions: 11.00 x 12.00
Bedroom 3
- Level: Second
- Dimensions: 11.00 x 12.00
Bedroom 4
- Level: Second
- Dimensions: 12.00 x 6.00
Bedroom 4
- Level: Second
- Dimensions: 12.00 x 6.00
Dining room
- Level: First
- Dimensions: 12.00 x 12.00
Dining room
- Level: First
- Dimensions: 12.00 x 12.00
Kitchen
- Level: First
- Dimensions: 9.00 x 11.00
Kitchen
- Level: First
- Dimensions: 9.00 x 11.00
Living room
- Level: First
- Dimensions: 14.00 x 12.00
Living room
- Level: First
- Dimensions: 14.00 x 12.00
Heating
- Oil, Forced Air
Appliances
- Included: Electric Cooktop, Electric Water Heater
- Laundry: In Basement
Features
- Separate/Formal Dining Room, Pantry, Bedroom on Main Level
- Flooring: Hardwood, Varies, Vinyl
- Basement: Full
- Has fireplace: No
Interior area
- Total structure area: 1,152
- Total interior livable area: 1,152 sqft
Property
Parking
- Total spaces: 2
- Parking features: Detached, Garage
- Garage spaces: 2
Features
- Levels: Two
- Stories: 2
- Exterior features: Stamped Concrete Driveway
Lot
- Size: 0.64 Acres
- Dimensions: 140 x 200
- Features: Rectangular, Rectangular Lot
Details
- Parcel number: 1842890090000002025012
- Special conditions: Standard
Construction
Type & style
- Home type: SingleFamily
- Architectural style: Cape Cod,Two Story
- Property subtype: Single Family Residence
Materials
- Aluminum Siding, Vinyl Siding
- Foundation: Block
Condition
- Resale
- Year built: 1958
Utilities & green energy
- Sewer: Septic Tank
- Water: Well
- Utilities for property: Cable Available
Community & neighborhood
Location
- Region: Corfu
Other
Other facts
- Listing terms: Cash,Conventional,FHA,VA Loan
Price history
| Date | Event | Price |
|---|---|---|
| 6/9/2025 | Sold | $205,000+2.6%$178/sqft |
Source: | ||
| 5/6/2025 | Pending sale | $199,900$174/sqft |
Source: | ||
| 5/2/2025 | Listed for sale | $199,900$174/sqft |
Source: | ||
| 2/21/2025 | Pending sale | $199,900$174/sqft |
Source: | ||
| 2/14/2025 | Listed for sale | $199,900-4.8%$174/sqft |
Source: | ||
Public tax history
| Year | Property taxes | Tax assessment |
|---|---|---|
| 2024 | -- | $137,280 |
| 2023 | -- | $137,280 |
| 2022 | -- | $137,280 |
Find assessor info on the county website
Neighborhood: 14036
Nearby schools
GreatSchools rating
- 7/10Pembroke Intermediate SchoolGrades: 3-6Distance: 4.4 mi
- 7/10Pembroke Junior Senior High SchoolGrades: 7-12Distance: 2.4 mi
- NAPembroke Primary SchoolGrades: K-2Distance: 4.6 mi
Schools provided by the listing agent
- District: Pembroke
Source: NYSAMLSs. This data may not be complete. We recommend contacting the local school district to confirm school assignments for this home.
