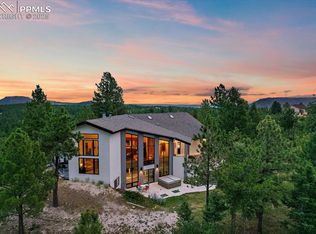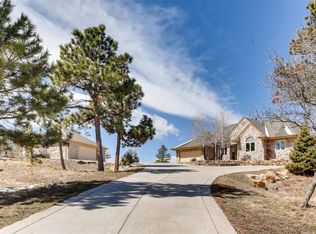HUGE PRICE REDUCTION, now below recent appraisal! Newly Updated Kitchen featuring stunning Brazilian Quartzite counters, new stainless steel appliances and refinished high end cabinetry. Main floor bath also updated! Come find your mountain paradise close to everything the Front Range has to offer! 360 Degree views on 5.2 acres of peaceful serenity near the award winning Bear Dance Golf Club. Features include gorgeous hardwoods & an open floor plan great for entertaining/living. The master suite boasts views from Pikes to Longs Peak, 5 piece master bath with steam shower, jetted tub & walk-in closet! The home has an oversize 3 car garage and room for additional building. Impeccably cared for! You'll have privacy from every angle - no homes have sight lines like thisConvenient to Denver Tech Center and Colorado Springs - Larkspur is the little town with big amenities: minutes to DougCo hiking trails, excellent schools, food and entertainment.
This property is off market, which means it's not currently listed for sale or rent on Zillow. This may be different from what's available on other websites or public sources.

