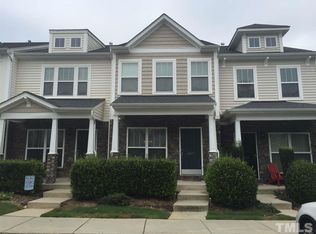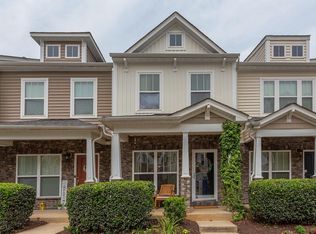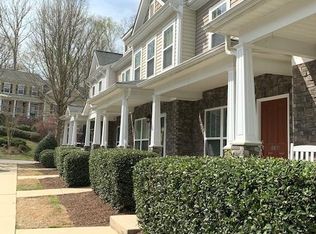POPULAR FLOOR PLAN W/STONE PORCHES & CRAFTSMAN ACCENTS! COVERED FRONT PORCH, DECK & PATIO! HARDWOODS ON MAIN LEVEL W/CROWN & HEAVY MOLDING! NEW NEUTRAL PAINT, 9FT SMOOTH CEILINGS. KITCHEN FEATURES: MAPLE CABINETS, GRANITE , CENTER ISLAND, BLACK APPLIANCES,RECESSED LIGHTING! MASTER SUITE W/ VAULTED CEILINGS, DUAL SINKS. BED 2 HAS PRIVATE BATH! HUGE LOWER LEVEL BONUS RM W/ CEILING FAN, HALF BATH & FINISHED OFFICE/FLEX ROOM! HUGE BACKYARD!
This property is off market, which means it's not currently listed for sale or rent on Zillow. This may be different from what's available on other websites or public sources.


