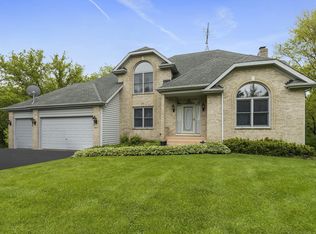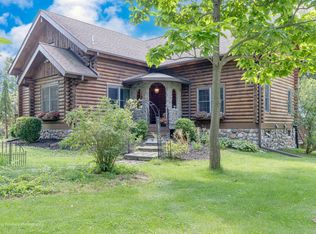Closed
$395,000
8015 S Hill Rd, Marengo, IL 60152
4beds
1,959sqft
Single Family Residence
Built in 1992
2.4 Acres Lot
$429,800 Zestimate®
$202/sqft
$2,807 Estimated rent
Home value
$429,800
$404,000 - $456,000
$2,807/mo
Zestimate® history
Loading...
Owner options
Explore your selling options
What's special
Check out the video tours of this lovely original owner custom one-of-a-kind 3 bedroom 2 bath home, plus basement in-law suite with additional bedroom, bath and kitchenette, on 2.4 acres that will make you feel like you're on vacation all year long! In winter enjoy the stone-faced gas fireplace flanked by 2 large windows with a view of the serene tree-lined front yard. In summer enjoy the screened-in porch with a tree-top view of the serene back yard. This home boasts 220 electricity, gas heat and central air. Dry walk-out basement has never flooded and has perks you must see for yourself. Generator transfer switch is installed next to upgraded circuit breaker boxes and a hand-pump is installed in the well so if the electricity is down you can pump water from the well. Easy-access septic tank recently pumped and functioning normally. Also includes raised beds for gardening and in this unincorporated area you can raise chickens or goats if you'd like. There are so many possibilities for how you can enjoy this house. Owner sad to leave but retirement calls for downsizing.
Zillow last checked: 8 hours ago
Listing updated: July 19, 2024 at 07:30pm
Listing courtesy of:
Randy Schulenburg 224-805-2616,
Schulenburg Realty, Inc
Bought with:
Ricardo Franco
MVG Real Estate Inc
Source: MRED as distributed by MLS GRID,MLS#: 12066389
Facts & features
Interior
Bedrooms & bathrooms
- Bedrooms: 4
- Bathrooms: 3
- Full bathrooms: 3
Primary bedroom
- Features: Bathroom (Full)
- Level: Main
- Area: 221 Square Feet
- Dimensions: 17X13
Bedroom 2
- Level: Main
- Area: 156 Square Feet
- Dimensions: 12X13
Bedroom 3
- Level: Main
- Area: 110 Square Feet
- Dimensions: 11X10
Bedroom 4
- Level: Basement
- Area: 132 Square Feet
- Dimensions: 11X12
Dining room
- Level: Main
- Area: 156 Square Feet
- Dimensions: 12X13
Kitchen
- Features: Kitchen (Eating Area-Table Space)
- Level: Main
- Area: 169 Square Feet
- Dimensions: 13X13
Laundry
- Level: Main
- Area: 56 Square Feet
- Dimensions: 8X7
Living room
- Level: Main
- Area: 247 Square Feet
- Dimensions: 19X13
Recreation room
- Level: Basement
- Area: 221 Square Feet
- Dimensions: 13X17
Screened porch
- Level: Main
- Area: 220 Square Feet
- Dimensions: 11X20
Sitting room
- Level: Basement
- Area: 156 Square Feet
- Dimensions: 12X13
Heating
- Natural Gas
Cooling
- Central Air
Appliances
- Included: Range, Dishwasher, Refrigerator, Washer, Dryer
- Laundry: Main Level
Features
- 1st Floor Bedroom, In-Law Floorplan, 1st Floor Full Bath, Walk-In Closet(s)
- Windows: Skylight(s)
- Basement: Partially Finished,Exterior Entry,Rec/Family Area,Sleeping Area,Storage Space,Full,Walk-Out Access
- Number of fireplaces: 1
- Fireplace features: Gas Log, Living Room
Interior area
- Total structure area: 3,097
- Total interior livable area: 1,959 sqft
Property
Parking
- Total spaces: 2
- Parking features: Asphalt, Gravel, Garage Door Opener, On Site, Attached, Garage
- Attached garage spaces: 2
- Has uncovered spaces: Yes
Accessibility
- Accessibility features: No Disability Access
Features
- Stories: 1
- Patio & porch: Deck, Screened
Lot
- Size: 2.40 Acres
- Features: Wooded, Mature Trees
Details
- Parcel number: 1612476005
- Special conditions: None
Construction
Type & style
- Home type: SingleFamily
- Architectural style: Ranch
- Property subtype: Single Family Residence
Materials
- Vinyl Siding
Condition
- New construction: No
- Year built: 1992
Utilities & green energy
- Sewer: Septic Tank
- Water: Well
Community & neighborhood
Location
- Region: Marengo
Other
Other facts
- Listing terms: Conventional
- Ownership: Fee Simple
Price history
| Date | Event | Price |
|---|---|---|
| 7/19/2024 | Sold | $395,000-1.2%$202/sqft |
Source: | ||
| 6/12/2024 | Contingent | $399,900$204/sqft |
Source: | ||
| 5/29/2024 | Listed for sale | $399,900+81.8%$204/sqft |
Source: | ||
| 4/6/2021 | Sold | $220,000$112/sqft |
Source: Public Record Report a problem | ||
Public tax history
| Year | Property taxes | Tax assessment |
|---|---|---|
| 2024 | $4,390 -16.9% | $98,371 +12.2% |
| 2023 | $5,280 -4.7% | $87,659 +9.1% |
| 2022 | $5,541 +41.7% | $80,377 +7.9% |
Find assessor info on the county website
Neighborhood: 60152
Nearby schools
GreatSchools rating
- 5/10Riley Community Cons SchoolGrades: K-8Distance: 2.5 mi
- 7/10Marengo High SchoolGrades: 9-12Distance: 2.2 mi
Schools provided by the listing agent
- High: Marengo High School
- District: 18
Source: MRED as distributed by MLS GRID. This data may not be complete. We recommend contacting the local school district to confirm school assignments for this home.
Get a cash offer in 3 minutes
Find out how much your home could sell for in as little as 3 minutes with a no-obligation cash offer.
Estimated market value$429,800
Get a cash offer in 3 minutes
Find out how much your home could sell for in as little as 3 minutes with a no-obligation cash offer.
Estimated market value
$429,800

