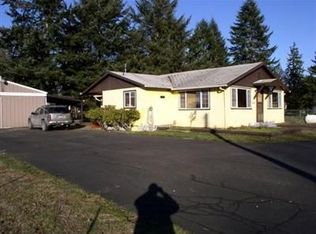Your peaceful country setting awaits! This great home sits on just shy of two acres along a quiet side street; the lightly treed landscape lends a parklike feel to this idyllic setting. A functional floor plan throughout, with beautiful upgraded luxury plank vinyl floors! The Master suite features a large updated en-suite bathroom, as well as adjoining flex space currently used as a nursery. Plenty of room for a shop, and 20 mins to Tumwater!
This property is off market, which means it's not currently listed for sale or rent on Zillow. This may be different from what's available on other websites or public sources.
