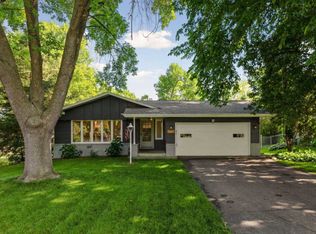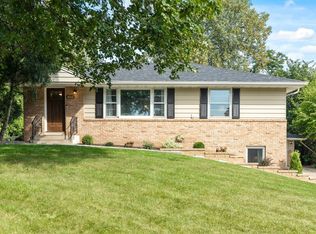Closed
$550,000
8016 Ridgeway Rd, Golden Valley, MN 55426
4beds
2,520sqft
Single Family Residence
Built in 1962
0.25 Acres Lot
$273,800 Zestimate®
$218/sqft
$3,361 Estimated rent
Home value
$273,800
$252,000 - $298,000
$3,361/mo
Zestimate® history
Loading...
Owner options
Explore your selling options
What's special
Tucked in a desirable Golden Valley neighborhood, this 2-story home offers 4 bedrooms, 2.5 baths, and a finished basement, making it the perfect space for those looking for comfort and convenience.
The updated kitchen is functional and well-maintained, with plenty of cabinet space and a layout perfect for everyday living. The two fireplaces—a wood-burning one in the living room and a gas in the lower level—add warmth and charm to the space. Other updates include: new roof 2025, new dishwasher 2024, new driveway 2021, new Marvin windows in 2014, remodeled basement and ¾ bath.
Step outside to the beautifully landscaped backyard, a true highlight of the property. Professionally designed, the yard features a hot tub, mature trees, and an amazing patio offering a peaceful outdoor escape perfect for relaxing or entertaining.
The finished basement provides extra living space that can be used as a family room, home gym, or additional storage. The attached 2-car garage offers ample room for parking and storage.
Located in the Hopkins school district, it is walking distance from the Brookview Community Center, Park and Golf Course, and, with easy access to I-394 Hwy 55, this home is ideally positioned to enjoy both peaceful suburban living and quick access to all the attractions of the city. This home combines a great location with plenty of potential for personalization.
Zillow last checked: 8 hours ago
Listing updated: July 21, 2025 at 08:25am
Listed by:
Julie Kaye Moore 612-867-9814,
Excelsior Realty
Bought with:
Ellyn J Wolfenson
Coldwell Banker Realty
Source: NorthstarMLS as distributed by MLS GRID,MLS#: 6722985
Facts & features
Interior
Bedrooms & bathrooms
- Bedrooms: 4
- Bathrooms: 3
- Full bathrooms: 1
- 3/4 bathrooms: 1
- 1/2 bathrooms: 1
Bedroom 1
- Level: Upper
- Area: 168 Square Feet
- Dimensions: 12' X 14'
Bedroom 2
- Level: Upper
- Area: 195 Square Feet
- Dimensions: 13' X 15'
Bedroom 3
- Level: Upper
- Area: 156 Square Feet
- Dimensions: 12' X 13'
Bedroom 4
- Level: Upper
- Area: 144 Square Feet
- Dimensions: 12' X 12'
Bathroom
- Level: Main
Bathroom
- Level: Upper
- Area: 84 Square Feet
- Dimensions: 7' X 12'
Bathroom
- Level: Lower
- Area: 50 Square Feet
- Dimensions: 5' X 10'
Dining room
- Level: Main
- Area: 144 Square Feet
- Dimensions: 12' X 12'
Family room
- Level: Lower
- Area: 364 Square Feet
- Dimensions: 14' X 26'
Kitchen
- Level: Main
- Area: 132 Square Feet
- Dimensions: 11' X 12'
Laundry
- Level: Lower
- Area: 170 Square Feet
- Dimensions: 10' X 17'
Living room
- Level: Main
- Area: 375 Square Feet
- Dimensions: 15' X 25'
Heating
- Forced Air
Cooling
- Central Air
Appliances
- Included: Dishwasher, Disposal, Dryer, Exhaust Fan, Freezer, Gas Water Heater, Microwave, Range, Refrigerator, Stainless Steel Appliance(s), Washer
Features
- Basement: Finished
- Number of fireplaces: 2
- Fireplace features: Brick, Family Room, Gas, Living Room, Wood Burning
Interior area
- Total structure area: 2,520
- Total interior livable area: 2,520 sqft
- Finished area above ground: 1,760
- Finished area below ground: 420
Property
Parking
- Total spaces: 2
- Parking features: Attached, Asphalt
- Attached garage spaces: 2
Accessibility
- Accessibility features: None
Features
- Levels: Two
- Stories: 2
- Patio & porch: Patio, Porch
- Has spa: Yes
- Spa features: Hot Tub
- Fencing: Chain Link
Lot
- Size: 0.25 Acres
- Dimensions: 80' x 137'
- Features: Near Public Transit, Many Trees
Details
- Foundation area: 896
- Parcel number: 0611721110070
- Zoning description: Residential-Single Family
Construction
Type & style
- Home type: SingleFamily
- Property subtype: Single Family Residence
Materials
- Brick/Stone, Vinyl Siding, Block, Concrete, Frame
- Roof: Age 8 Years or Less,Asphalt
Condition
- Age of Property: 63
- New construction: No
- Year built: 1962
Utilities & green energy
- Electric: 200+ Amp Service, Power Company: Xcel Energy
- Gas: Natural Gas
- Sewer: City Sewer/Connected
- Water: City Water/Connected
- Utilities for property: Underground Utilities
Community & neighborhood
Location
- Region: Golden Valley
- Subdivision: Western Terrace Hills
HOA & financial
HOA
- Has HOA: No
Other
Other facts
- Road surface type: Paved
Price history
| Date | Event | Price |
|---|---|---|
| 7/11/2025 | Sold | $550,000+5.8%$218/sqft |
Source: | ||
| 5/22/2025 | Pending sale | $520,000$206/sqft |
Source: | ||
| 5/20/2025 | Listed for sale | $520,000$206/sqft |
Source: | ||
Public tax history
| Year | Property taxes | Tax assessment |
|---|---|---|
| 2025 | $6,728 +5.3% | $478,200 +0.1% |
| 2024 | $6,387 +6.5% | $477,500 +3% |
| 2023 | $5,996 +14.9% | $463,800 +5.4% |
Find assessor info on the county website
Neighborhood: 55426
Nearby schools
GreatSchools rating
- 6/10Meadowbrook Elementary SchoolGrades: PK-6Distance: 1.7 mi
- 5/10Hopkins North Junior High SchoolGrades: 7-9Distance: 2.1 mi
- 8/10Hopkins Senior High SchoolGrades: 10-12Distance: 1.9 mi

Get pre-qualified for a loan
At Zillow Home Loans, we can pre-qualify you in as little as 5 minutes with no impact to your credit score.An equal housing lender. NMLS #10287.
Sell for more on Zillow
Get a free Zillow Showcase℠ listing and you could sell for .
$273,800
2% more+ $5,476
With Zillow Showcase(estimated)
$279,276
