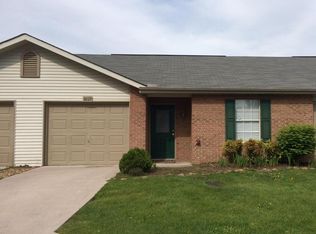Closed
$223,000
8016 Stablegate Way, Powell, TN 37849
2beds
984sqft
Single Family Residence, Residential
Built in 2000
2,178 Square Feet Lot
$225,000 Zestimate®
$227/sqft
$1,707 Estimated rent
Home value
$225,000
$214,000 - $236,000
$1,707/mo
Zestimate® history
Loading...
Owner options
Explore your selling options
What's special
Charming home centrally located in Powell just minutes to local restaurants and shopping.This entire home has been freshly repainted on the interior as of July 21st! This 2 bedroom, 2 full bathroom home is the perfect floorplan. It is designed as a split bedroom floorplan each with their own bathroom, a 1 car garage, spacious kitchen, dining & living room combination featuring a large vaulted ceiling. Various upgrades to the home include a new insulated garage door, new 3 tier dishwasher, brand new back deck, new light fixtures, new water heater and more!
Zillow last checked: 8 hours ago
Listing updated: September 17, 2025 at 11:03am
Listing Provided by:
Taylor DeMario 865-694-5904,
Keller Williams Realty
Bought with:
Brenda Albert, 244508
Realty Executives Associates
Source: RealTracs MLS as distributed by MLS GRID,MLS#: 2996233
Facts & features
Interior
Bedrooms & bathrooms
- Bedrooms: 2
- Bathrooms: 2
- Full bathrooms: 2
- Main level bedrooms: 2
Bedroom 1
- Features: Walk-In Closet(s)
- Level: Walk-In Closet(s)
Kitchen
- Features: Eat-in Kitchen
- Level: Eat-in Kitchen
Other
- Features: Utility Room
- Level: Utility Room
Heating
- Central, Electric, Natural Gas
Cooling
- Central Air, Ceiling Fan(s)
Appliances
- Included: Dishwasher, Disposal, Microwave, Range
- Laundry: Washer Hookup, Electric Dryer Hookup
Features
- Walk-In Closet(s), Ceiling Fan(s)
- Flooring: Carpet, Tile, Vinyl
- Has fireplace: No
Interior area
- Total structure area: 984
- Total interior livable area: 984 sqft
- Finished area above ground: 984
Property
Parking
- Total spaces: 1
- Parking features: Garage Door Opener, Attached
- Attached garage spaces: 1
Features
- Levels: One
- Stories: 1
- Patio & porch: Deck
Lot
- Size: 2,178 sqft
- Dimensions: 30 x 74
- Features: Other
- Topography: Other
Details
- Parcel number: 046MG076
- Special conditions: Standard
Construction
Type & style
- Home type: SingleFamily
- Architectural style: Traditional
- Property subtype: Single Family Residence, Residential
Materials
- Vinyl Siding, Other, Brick
Condition
- New construction: No
- Year built: 2000
Utilities & green energy
- Sewer: Public Sewer
- Water: Public
- Utilities for property: Electricity Available, Natural Gas Available, Water Available
Green energy
- Energy efficient items: Doors
Community & neighborhood
Security
- Security features: Smoke Detector(s)
Location
- Region: Powell
- Subdivision: Hawthorne Oaks S/D Phase I
HOA & financial
HOA
- Has HOA: Yes
- HOA fee: $60 monthly
- Services included: Maintenance Grounds
Price history
| Date | Event | Price |
|---|---|---|
| 9/5/2025 | Sold | $223,000-2.6%$227/sqft |
Source: | ||
| 8/7/2025 | Pending sale | $229,000$233/sqft |
Source: | ||
| 7/21/2025 | Price change | $229,000-2.6%$233/sqft |
Source: | ||
| 6/25/2025 | Price change | $235,000-3.1%$239/sqft |
Source: | ||
| 6/18/2025 | Listed for sale | $242,500+260.7%$246/sqft |
Source: | ||
Public tax history
| Year | Property taxes | Tax assessment |
|---|---|---|
| 2024 | $522 | $33,600 |
| 2023 | $522 | $33,600 |
| 2022 | $522 -2.2% | $33,600 +33.3% |
Find assessor info on the county website
Neighborhood: 37849
Nearby schools
GreatSchools rating
- 6/10Brickey Mccloud Elementary SchoolGrades: PK-5Distance: 2.5 mi
- 6/10Powell Middle SchoolGrades: 6-8Distance: 2.7 mi
- 5/10Powell High SchoolGrades: 9-12Distance: 1.8 mi
Get a cash offer in 3 minutes
Find out how much your home could sell for in as little as 3 minutes with a no-obligation cash offer.
Estimated market value
$225,000
Get a cash offer in 3 minutes
Find out how much your home could sell for in as little as 3 minutes with a no-obligation cash offer.
Estimated market value
$225,000
