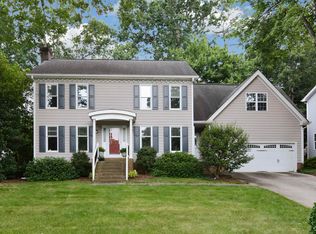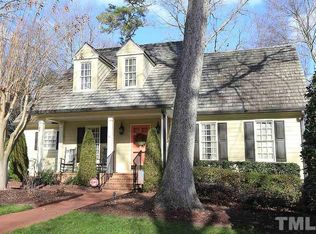Prime N. Raleigh location 1 mile from Seven Oaks Swim Club. 2-car garage and bonus room addition was completed in 2014. Hardwoods have been refinished. Large family room with built-ins and fireplace. Master bedroom features walk-in closest with heated floors in the bathroom. Large walk-up attic provides ton of storage space. Fenced backyard. Security System. Enjoy evenings on the new deck and screened porch. First floor laundry with mudroom leads to large bonus room. Bonus room can be used as 4th BR.
This property is off market, which means it's not currently listed for sale or rent on Zillow. This may be different from what's available on other websites or public sources.

