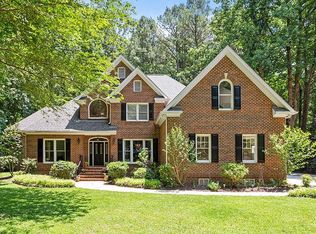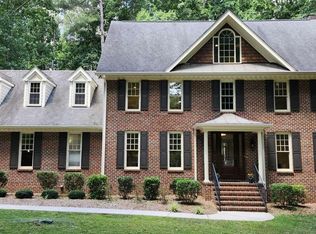A truly unique opportunity to own a custom post and beam home on a large, flat, wooded lot in Wake Forest.You simply do not see this quality and "wow factor" often!High cathedral ceilings with skylights and walls of windows allow the outdoors to stream into your living space. Enjoy time on the huge screened porch or deck to take advantage of the mature landscaping surrounding the home.Massive downstairs bedroom suite and bathroom. Fully wheelchair accessible. Convenient to US1, 98, restaurants and shops.
This property is off market, which means it's not currently listed for sale or rent on Zillow. This may be different from what's available on other websites or public sources.

