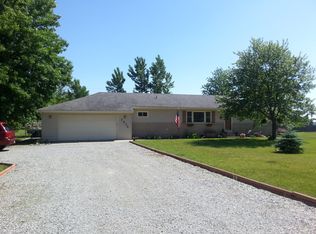This custom designed, one-owner home has everything you could want! A long, paved driveway winds back to the private lot on almost 8 acres surrounded by trees. Three beds on the main floor and 3 upstairs leave plenty of room for guests, office space, or hobby rooms. The large vaulted great room and finished daylight basement with full wet bar are great for entertaining. You will never run out of storage space with the extra closets, workshop space in the basement and outbuilding, 3 car attached garage, and detached outbuilding with space for 4+ cars, mowers, and all of your toys. The in-ground pool comes with all the equipment and a changing room built into the outbuilding. The beautiful back deck wraps around the back of the house to a private deck off the master suite. This gorgeous and private country-like setting is less than 15 minutes from downtown Fort Wayne and only 5 minutes from the highway for the best of both worlds! This well-built home is ready for someone to come in and make it their own!
This property is off market, which means it's not currently listed for sale or rent on Zillow. This may be different from what's available on other websites or public sources.

