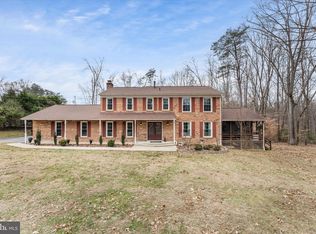Sold for $640,000
$640,000
8017 Stillbrooke Rd, Manassas, VA 20112
4beds
2,290sqft
Single Family Residence
Built in 1973
3.62 Acres Lot
$719,900 Zestimate®
$279/sqft
$3,420 Estimated rent
Home value
$719,900
$684,000 - $756,000
$3,420/mo
Zestimate® history
Loading...
Owner options
Explore your selling options
What's special
Welcome to 8017 Stillbrooke Road! Fantastic well-maintained Colonial in the serene and quiet neighborhood of Woodbine Woods. It is conveniently located to major roads, shopping, restaurants, and schools on 3.6 acres with no HOA. Enjoy the outdoors and nature on the patio or while playing in the yard. The main level features a formal living room, dining room, updated kitchen, and family room, and half bath. The fireplace with a woodstove -insert in the family room is perfect to relax and warm up after a long day! The sliding door in the kitchen leads you to the patio overlooking the huge backyard. The play set conveys and is ready for new friends. Below the patio is a large storage area for all the lawn tools and extra storage. The upper level includes a main bedroom with its private bath and walk in closet. There are 3 additional bedrooms and a full bath. The unfinished walk out basement is great for storage! There is plenty of parking in the attached 2 car garage and the driveway! Don’t miss out on this great home!
Zillow last checked: 8 hours ago
Listing updated: March 30, 2023 at 06:59am
Listed by:
Manu Williams 571-264-7217,
Weichert, REALTORS
Bought with:
Brittany Camargo
KW Metro Center
Source: Bright MLS,MLS#: VAPW2045644
Facts & features
Interior
Bedrooms & bathrooms
- Bedrooms: 4
- Bathrooms: 3
- Full bathrooms: 2
- 1/2 bathrooms: 1
- Main level bathrooms: 1
Basement
- Area: 550
Heating
- Heat Pump, Baseboard, Electric
Cooling
- Central Air, Ceiling Fan(s), Electric
Appliances
- Included: Microwave, Dishwasher, Dryer, Exhaust Fan, Ice Maker, Oven/Range - Electric, Refrigerator, Stainless Steel Appliance(s), Washer, Water Conditioner - Owned, Water Heater, Water Treat System, Electric Water Heater
- Laundry: Main Level
Features
- Ceiling Fan(s), Crown Molding, Dining Area, Family Room Off Kitchen, Floor Plan - Traditional, Formal/Separate Dining Room, Kitchen - Galley, Pantry, Primary Bath(s), Recessed Lighting, Bathroom - Stall Shower, Bathroom - Tub Shower
- Flooring: Wood
- Basement: Rear Entrance,Unfinished,Walk-Out Access
- Number of fireplaces: 1
- Fireplace features: Insert, Mantel(s), Brick
Interior area
- Total structure area: 2,840
- Total interior livable area: 2,290 sqft
- Finished area above ground: 2,290
Property
Parking
- Total spaces: 6
- Parking features: Garage Faces Side, Garage Door Opener, Inside Entrance, Oversized, Asphalt, Attached, Driveway
- Attached garage spaces: 2
- Uncovered spaces: 4
Accessibility
- Accessibility features: None
Features
- Levels: Three
- Stories: 3
- Patio & porch: Patio, Porch
- Exterior features: Flood Lights, Play Equipment
- Pool features: None
- Has view: Yes
- View description: Trees/Woods, Garden
Lot
- Size: 3.62 Acres
- Features: Backs to Trees, Rear Yard, Secluded, SideYard(s), Sloped
Details
- Additional structures: Above Grade
- Parcel number: 7893304124
- Zoning: A1
- Special conditions: Standard
Construction
Type & style
- Home type: SingleFamily
- Architectural style: Colonial
- Property subtype: Single Family Residence
Materials
- Brick Front, Vinyl Siding
- Foundation: Block, Crawl Space, Slab
Condition
- New construction: No
- Year built: 1973
Utilities & green energy
- Sewer: Septic < # of BR
- Water: Well
Community & neighborhood
Location
- Region: Manassas
- Subdivision: Woodbine Woods
Other
Other facts
- Listing agreement: Exclusive Right To Sell
- Ownership: Fee Simple
Price history
| Date | Event | Price |
|---|---|---|
| 3/30/2023 | Sold | $640,000+1.6%$279/sqft |
Source: | ||
| 2/28/2023 | Pending sale | $629,900$275/sqft |
Source: | ||
| 2/22/2023 | Listed for sale | $629,900+35.5%$275/sqft |
Source: | ||
| 4/20/2018 | Sold | $465,000-2.9%$203/sqft |
Source: Public Record Report a problem | ||
| 1/18/2018 | Listed for sale | $479,000$209/sqft |
Source: Usrealty.Com #1004504451 Report a problem | ||
Public tax history
| Year | Property taxes | Tax assessment |
|---|---|---|
| 2025 | $5,957 +1.7% | $607,500 +3.2% |
| 2024 | $5,857 +6.1% | $588,900 +11% |
| 2023 | $5,520 +3.6% | $530,500 +12.7% |
Find assessor info on the county website
Neighborhood: 20112
Nearby schools
GreatSchools rating
- 7/10Coles Elementary SchoolGrades: PK-5Distance: 1.5 mi
- 8/10Louise A. Benton Middle SchoolGrades: 6-8Distance: 1.5 mi
- 8/10Charles J. Colgan Sr. High SchoolGrades: PK,9-12Distance: 1.4 mi
Schools provided by the listing agent
- District: Prince William County Public Schools
Source: Bright MLS. This data may not be complete. We recommend contacting the local school district to confirm school assignments for this home.
Get a cash offer in 3 minutes
Find out how much your home could sell for in as little as 3 minutes with a no-obligation cash offer.
Estimated market value$719,900
Get a cash offer in 3 minutes
Find out how much your home could sell for in as little as 3 minutes with a no-obligation cash offer.
Estimated market value
$719,900
