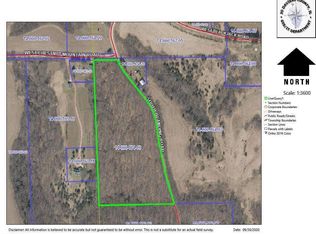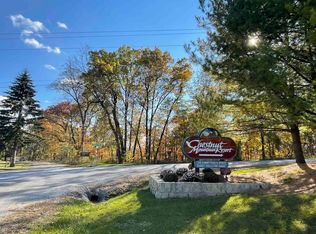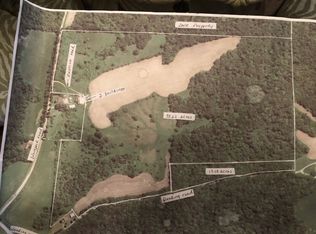Closed
$1,175,000
8017 W Chestnut Mountain Rd, Hanover, IL 61041
4beds
4,200sqft
Single Family Residence
Built in 2001
40 Acres Lot
$972,900 Zestimate®
$280/sqft
$-- Estimated rent
Home value
$972,900
$837,000 - $1.14M
Not available
Zestimate® history
Loading...
Owner options
Explore your selling options
What's special
Nestled at the gateway to Galena's Chestnut Mountain Ski resort, this remarkable 4,200 square foot custom log home sits on a sprawling 40-acre parcel of Mississippi River bluff country. Upon arrival, the meticulous care and maintenance of this property are immediately evident, with the original farmstead barn standing proudly in pristine condition. Bordering each side of the 1,200-foot private lane leading to the home are wild game food plots, enhancing the natural beauty of the surroundings. Constructed from Massachusetts White Pine, the 4 bedroom, 3.5 bath log home boasts an impressive great room with soaring vaulted cathedral ceilings, anchored by a floor-to-ceiling stone-clad fireplace. Large Marvin windows facing south flood the space with natural light, offering breathtaking views of the wooded valley below. The open floor plan seamlessly transitions from the great room to the combined dining and kitchen area, featuring glass-front Hickory kitchen cabinets and a unique sunburst design adorning the east interior wall. The main floor also includes a spacious master bedroom with a private master suite, complete with a sunken whirlpool tub and separate walk-in shower, as well as a powder room and a combination laundry and mudroom. A standout feature of the home is the custom White Pine spiral staircase leading to two generously-sized second-floor bedrooms and bathrooms, with an open hallway overlooking the great room. The lower level walkout offers additional living space, including a large family room with a full wet bar and gaming area, a sauna, and ample room for hosting and entertaining guests. Interior French doors lead to a home office with built-in desk and bookcases, flowing into a bonus room that could serve as an exercise room or additional bedroom. Featured in Log Home Design Magazine and local newspapers, every aspect of this home was meticulously planned, from the square head nails adding a rustic touch to the 50-foot-wide deck perfect for sunset views over the wooded countryside. Hot tub. An additional screened porch provides a comfortable outdoor retreat, shielding from the summer sun while allowing enjoyment of the sights and sounds of nature. Expansive Acreage: Spread across 40 acres of picturesque landscape, this property provides ample space for outdoor adventures and exploration. Hunting Area: Embrace the thrill of the hunt in your own backyard with designated hunting areas teeming with abundant wildlife. From whitetail deer to wild turkey, this property offers prime hunting opportunities for enthusiasts of all levels. ATV Trail: Experience exhilarating rides along a well-maintained ATV trail that winds through the property's diverse terrain. Whether you're seeking a leisurely cruise or an adrenaline-fueled adventure, the ATV trail offers endless possibilities for outdoor fun. Scenic Views: Immerse yourself in breathtaking vistas of rolling hills, lush forests, and shimmering lakes that surround the property. Enjoy stunning sunrise and sunset views from the comfort of your own slice of paradise. Natural Beauty: Discover the beauty of nature at every turn, from tranquil streams and meandering creeks to towering hardwoods and native flora. This property is a haven for wildlife and offers unparalleled opportunities for birdwatching and nature photography. Secluded Location: Tucked away from the hustle and bustle of city life, this property offers complete privacy and serenity, allowing you to unwind and reconnect with nature in peace.
Zillow last checked: 8 hours ago
Listing updated: July 03, 2024 at 06:36pm
Listing courtesy of:
Krystsina Kananchuk 773-571-5298,
Exit Realty Redefined
Bought with:
Krystsina Kananchuk
Exit Realty Redefined
Source: MRED as distributed by MLS GRID,MLS#: 12013064
Facts & features
Interior
Bedrooms & bathrooms
- Bedrooms: 4
- Bathrooms: 4
- Full bathrooms: 3
- 1/2 bathrooms: 1
Primary bedroom
- Features: Bathroom (Full)
- Level: Main
- Area: 238 Square Feet
- Dimensions: 17X14
Bedroom 2
- Level: Second
- Area: 144 Square Feet
- Dimensions: 9X16
Bedroom 3
- Level: Second
- Area: 144 Square Feet
- Dimensions: 9X16
Bedroom 4
- Level: Lower
- Area: 210 Square Feet
- Dimensions: 15X14
Dining room
- Level: Main
- Area: 182 Square Feet
- Dimensions: 14X13
Foyer
- Level: Main
- Area: 195 Square Feet
- Dimensions: 13X15
Kitchen
- Level: Main
- Area: 168 Square Feet
- Dimensions: 14X12
Laundry
- Level: Main
- Area: 80 Square Feet
- Dimensions: 8X10
Living room
- Level: Main
- Area: 408 Square Feet
- Dimensions: 24X17
Heating
- Forced Air, Radiant
Cooling
- Central Air
Features
- Basement: Finished,Full
Interior area
- Total structure area: 4,200
- Total interior livable area: 4,200 sqft
- Finished area below ground: 1,264
Property
Parking
- Total spaces: 6
- Parking features: Asphalt, On Site, Garage Owned, Attached, Driveway, Owned, Garage
- Attached garage spaces: 2
- Has uncovered spaces: Yes
Accessibility
- Accessibility features: No Disability Access
Features
- Stories: 1
Lot
- Size: 40 Acres
Details
- Additional parcels included: 14000163110000,14000163120000
- Parcel number: 14000163150000
- Special conditions: None
Construction
Type & style
- Home type: SingleFamily
- Property subtype: Single Family Residence
Materials
- Log
Condition
- New construction: No
- Year built: 2001
Utilities & green energy
- Sewer: Septic Tank
- Water: Well
Community & neighborhood
Location
- Region: Hanover
Other
Other facts
- Listing terms: Cash
- Ownership: Fee Simple
Price history
| Date | Event | Price |
|---|---|---|
| 7/1/2024 | Sold | $1,175,000-6%$280/sqft |
Source: | ||
| 5/29/2024 | Contingent | $1,250,000$298/sqft |
Source: | ||
| 3/27/2024 | Listed for sale | $1,250,000+19%$298/sqft |
Source: | ||
| 12/5/2022 | Sold | $1,050,000-8.7%$250/sqft |
Source: | ||
| 10/23/2022 | Pending sale | $1,150,000$274/sqft |
Source: | ||
Public tax history
Tax history is unavailable.
Neighborhood: 61041
Nearby schools
GreatSchools rating
- 8/10River Ridge Elementary SchoolGrades: PK-5Distance: 5.4 mi
- 10/10River Ridge Middle SchoolGrades: 6-8Distance: 5.4 mi
- 6/10River Ridge High SchoolGrades: 9-12Distance: 5.4 mi
Schools provided by the listing agent
- District: 210
Source: MRED as distributed by MLS GRID. This data may not be complete. We recommend contacting the local school district to confirm school assignments for this home.

Get pre-qualified for a loan
At Zillow Home Loans, we can pre-qualify you in as little as 5 minutes with no impact to your credit score.An equal housing lender. NMLS #10287.


