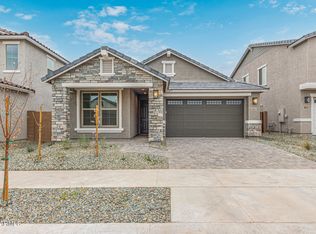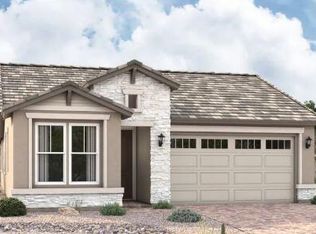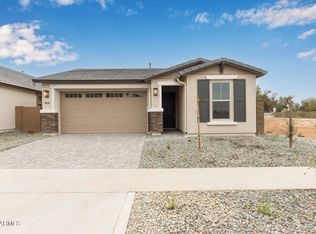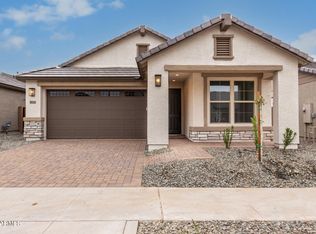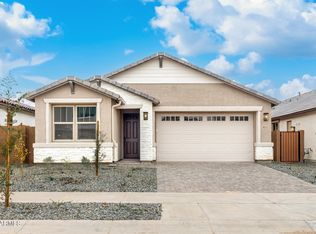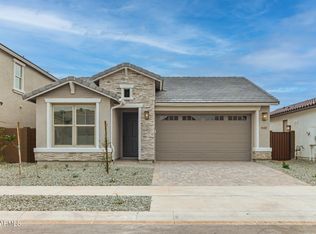8017 W Granada Rd, Phoenix, AZ 85035
What's special
- 103 days |
- 141 |
- 4 |
Zillow last checked: 8 hours ago
Listing updated: January 07, 2026 at 08:45am
John Bargnesi 480-624-0244,
Richmond American Homes

Travel times
Facts & features
Interior
Bedrooms & bathrooms
- Bedrooms: 5
- Bathrooms: 3
- Full bathrooms: 3
Heating
- Natural Gas
Cooling
- Central Air
Appliances
- Included: Gas Cooktop, Built-In Gas Oven
Features
- Double Vanity, Upstairs, Eat-in Kitchen, Breakfast Bar, 3/4 Bath Master Bdrm
- Flooring: Carpet, Tile
- Windows: Low Emissivity Windows, Double Pane Windows, Vinyl Frame
- Has basement: No
Interior area
- Total structure area: 2,630
- Total interior livable area: 2,630 sqft
Property
Parking
- Total spaces: 4
- Parking features: Garage Door Opener
- Garage spaces: 2
- Uncovered spaces: 2
Features
- Stories: 2
- Patio & porch: Covered
- Spa features: None
- Fencing: Block
Lot
- Size: 5,175 Square Feet
- Features: Sprinklers In Front, Dirt Back, Auto Timer H2O Front, Natural Desert Front
Details
- Parcel number: 10237765
Construction
Type & style
- Home type: SingleFamily
- Architectural style: Ranch
- Property subtype: Single Family Residence
Materials
- Stucco, Wood Frame, Painted
- Roof: Tile
Condition
- Under Construction
- New construction: Yes
- Year built: 2025
Details
- Builder name: Richmond American
Utilities & green energy
- Sewer: Public Sewer
- Water: City Water
Community & HOA
Community
- Features: Gated, Playground, Biking/Walking Path
- Subdivision: Seasons at Baker Farms
HOA
- Has HOA: Yes
- Services included: Maintenance Grounds, Street Maint
- HOA fee: $164 monthly
- HOA name: S@Baker Farms HOA
- HOA phone: 480-422-0888
Location
- Region: Phoenix
Financial & listing details
- Price per square foot: $198/sqft
- Annual tax amount: $2,025
- Date on market: 10/12/2025
- Cumulative days on market: 103 days
- Listing terms: Cash,Conventional,FHA,VA Loan
- Ownership: Fee Simple
About the community
8 Credit Score Management Tips
Download our FREE guide & stay on the path to healthy credit.Source: Richmond American Homes
8 homes in this community
Available homes
| Listing | Price | Bed / bath | Status |
|---|---|---|---|
Current home: 8017 W Granada Rd | $519,995 | 5 bed / 3 bath | Pending |
| 8026 W Granada Rd | $449,995 | 4 bed / 3 bath | Available |
| 8014 W Granada Rd | $464,995 | 3 bed / 3 bath | Available |
| 8021 W Granada Rd | $464,995 | 3 bed / 3 bath | Available |
| 8018 W Granada Rd | $469,995 | 5 bed / 3 bath | Available |
| 8030 W Granada Rd | $474,995 | 4 bed / 3 bath | Available |
| 8033 W Granada Rd | $474,995 | 5 bed / 3 bath | Available |
| 8022 W Granada Rd | $489,995 | 4 bed / 3 bath | Available |
Source: Richmond American Homes
Contact builder

By pressing Contact builder, you agree that Zillow Group and other real estate professionals may call/text you about your inquiry, which may involve use of automated means and prerecorded/artificial voices and applies even if you are registered on a national or state Do Not Call list. You don't need to consent as a condition of buying any property, goods, or services. Message/data rates may apply. You also agree to our Terms of Use.
Learn how to advertise your homesEstimated market value
Not available
Estimated sales range
Not available
Not available
Price history
| Date | Event | Price |
|---|---|---|
| 1/7/2026 | Pending sale | $519,995$198/sqft |
Source: | ||
| 12/26/2025 | Price change | $519,995-1%$198/sqft |
Source: | ||
| 12/4/2025 | Price change | $524,995-2.4%$200/sqft |
Source: | ||
| 10/10/2025 | Listed for sale | $537,995$205/sqft |
Source: | ||
Public tax history
Monthly payment
Neighborhood: Maryvale
Nearby schools
GreatSchools rating
- 6/10Manuel Pena Jr. SchoolGrades: PK-6Distance: 0.6 mi
- 2/10Raul H. Castro Middle SchoolGrades: 6-8Distance: 0.7 mi
- 3/10Trevor Browne High SchoolGrades: 9-12Distance: 1.3 mi
Schools provided by the MLS
- Elementary: Manuel Pena Jr. School
- Middle: Raul H. Castro Middle School: Academy of Fine Arts
- High: Trevor Browne High School
- District: Cartwright Elementary District
Source: ARMLS. This data may not be complete. We recommend contacting the local school district to confirm school assignments for this home.
