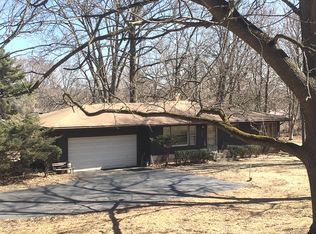Closed
$385,000
8019 Newbold Rd, Cary, IL 60013
3beds
2,477sqft
Single Family Residence
Built in 1940
2.63 Acres Lot
$508,100 Zestimate®
$155/sqft
$3,261 Estimated rent
Home value
$508,100
$462,000 - $559,000
$3,261/mo
Zestimate® history
Loading...
Owner options
Explore your selling options
What's special
Don't miss this "Back Woods" Opportunity! 3 Bedroom 2.5 Bath Ranch Situated on 2.63 Acres in Unincorporated Cary! Completely Surrounded by Nature! Spacious Entryway walks you right into the Dining Room. Large Bright & Airy Kitchen that takes you to the Screened In Porch. Perfect for that morning Coffee and Nature Views. So much space in the Family Room, Perfect for that Family or Friend Gathering that you've always wanted to host, along with a Beautiful Fireplace, Built in Shelving and Large Picture Windows on three sides of the room. Master Bedroom has His/Her Closets with Hardwood Floors. All Bedrooms have Cedar Lined Closets. Office/Den Space for that work at home environment. Large Sewing Room that Doubles as a Laundry Room on Main Floor. Over 2400 sq ft in the Partially Finished Basement. Home has Two Separate 2 plus Garages one with a walk up attic and an additional Shed. Beautiful Vintage Home that needs some updating! This is a Rare Find, make your appt Today! Estate Sale - As Is
Zillow last checked: 8 hours ago
Listing updated: July 07, 2023 at 12:58pm
Listing courtesy of:
Lori Slowiak 847-658-5000,
Coldwell Banker Real Estate Group
Bought with:
Catherine Schmidt
Compass
Source: MRED as distributed by MLS GRID,MLS#: 11438794
Facts & features
Interior
Bedrooms & bathrooms
- Bedrooms: 3
- Bathrooms: 3
- Full bathrooms: 2
- 1/2 bathrooms: 1
Primary bedroom
- Features: Flooring (Hardwood)
- Level: Main
- Area: 210 Square Feet
- Dimensions: 15X14
Bedroom 2
- Features: Flooring (Carpet)
- Level: Main
- Area: 140 Square Feet
- Dimensions: 14X10
Bedroom 3
- Features: Flooring (Carpet)
- Level: Main
- Area: 140 Square Feet
- Dimensions: 14X10
Den
- Features: Flooring (Carpet)
- Level: Main
- Area: 180 Square Feet
- Dimensions: 18X10
Dining room
- Features: Flooring (Carpet)
- Level: Main
- Area: 243 Square Feet
- Dimensions: 27X9
Enclosed porch
- Level: Main
- Area: 240 Square Feet
- Dimensions: 20X12
Foyer
- Level: Main
- Area: 100 Square Feet
- Dimensions: 10X10
Kitchen
- Features: Kitchen (Eating Area-Table Space, Country Kitchen), Flooring (Vinyl)
- Level: Main
- Area: 260 Square Feet
- Dimensions: 20X13
Laundry
- Features: Flooring (Carpet)
- Level: Main
- Area: 100 Square Feet
- Dimensions: 10X10
Living room
- Features: Flooring (Carpet)
- Level: Main
- Area: 575 Square Feet
- Dimensions: 25X23
Heating
- Natural Gas
Cooling
- Central Air
Appliances
- Included: Range, Dishwasher
- Laundry: Main Level
Features
- 1st Floor Bedroom, 1st Floor Full Bath, Built-in Features
- Flooring: Hardwood
- Basement: Partially Finished,Full
- Number of fireplaces: 1
- Fireplace features: Wood Burning, Living Room
Interior area
- Total structure area: 4,954
- Total interior livable area: 2,477 sqft
Property
Parking
- Total spaces: 4
- Parking features: Asphalt, Garage, On Site, Garage Owned, Detached
- Garage spaces: 4
Accessibility
- Accessibility features: No Disability Access
Features
- Stories: 1
- Patio & porch: Screened
Lot
- Size: 2.63 Acres
- Dimensions: 350X325
- Features: Wooded, Mature Trees
Details
- Additional structures: Outbuilding, Shed(s)
- Parcel number: 2008300014
- Special conditions: None
- Other equipment: Ceiling Fan(s)
Construction
Type & style
- Home type: SingleFamily
- Property subtype: Single Family Residence
Materials
- Vinyl Siding
- Foundation: Concrete Perimeter
- Roof: Asphalt
Condition
- New construction: No
- Year built: 1940
Utilities & green energy
- Electric: 100 Amp Service
- Sewer: Septic Tank
- Water: Well
Community & neighborhood
Security
- Security features: Carbon Monoxide Detector(s)
Community
- Community features: Street Paved
Location
- Region: Cary
HOA & financial
HOA
- Services included: None
Other
Other facts
- Listing terms: Conventional
- Ownership: Fee Simple
Price history
| Date | Event | Price |
|---|---|---|
| 7/7/2023 | Sold | $385,000-12.3%$155/sqft |
Source: | ||
| 6/27/2023 | Listed for sale | $438,900$177/sqft |
Source: | ||
| 6/20/2023 | Pending sale | $438,900$177/sqft |
Source: | ||
| 6/19/2023 | Contingent | $438,900$177/sqft |
Source: | ||
| 5/27/2023 | Listed for sale | $438,900$177/sqft |
Source: | ||
Public tax history
| Year | Property taxes | Tax assessment |
|---|---|---|
| 2024 | $10,055 -4.5% | $133,784 +11.8% |
| 2023 | $10,527 +11.2% | $119,653 +2% |
| 2022 | $9,465 +10.5% | $117,252 +12.2% |
Find assessor info on the county website
Neighborhood: 60013
Nearby schools
GreatSchools rating
- 7/10Deer Path Elementary SchoolGrades: K-6Distance: 2.1 mi
- 6/10Cary Jr High SchoolGrades: 6-8Distance: 1.9 mi
- 9/10Cary-Grove Community High SchoolGrades: 9-12Distance: 1.8 mi
Schools provided by the listing agent
- Elementary: Three Oaks School
- Middle: Cary Junior High School
- High: Cary-Grove Community High School
- District: 26
Source: MRED as distributed by MLS GRID. This data may not be complete. We recommend contacting the local school district to confirm school assignments for this home.

Get pre-qualified for a loan
At Zillow Home Loans, we can pre-qualify you in as little as 5 minutes with no impact to your credit score.An equal housing lender. NMLS #10287.
Sell for more on Zillow
Get a free Zillow Showcase℠ listing and you could sell for .
$508,100
2% more+ $10,162
With Zillow Showcase(estimated)
$518,262