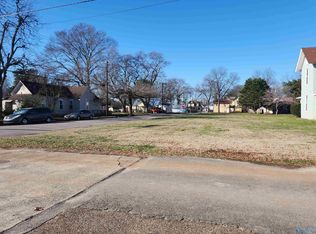Beautiful 3 bedroom 2 bath bungalow home that is full of character & sits on a corner lot conveniently located to 6th Ave. A unique stained glass door welcomes you as you enter from the large covered front porch. 9'+ ceilings & beautiful hardwood floors throughout. Living room features built in entertainment center with great storage. Kitchen features freshly painted cabinets, all appliance, & access to fenced in backyard. Backyard features mature trees & large storage building. Roof is only 4 years old. Call today for your personal tour of this home!
This property is off market, which means it's not currently listed for sale or rent on Zillow. This may be different from what's available on other websites or public sources.
