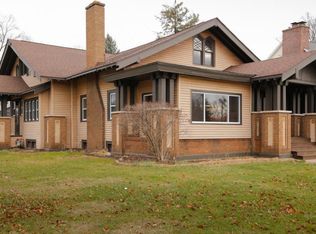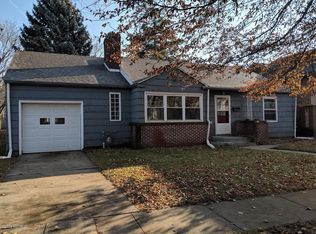Sold
$339,740
802 E Chicago Rd, Sturgis, MI 49091
4beds
2,946sqft
Single Family Residence
Built in 1925
0.5 Acres Lot
$385,300 Zestimate®
$115/sqft
$2,523 Estimated rent
Home value
$385,300
Estimated sales range
Not available
$2,523/mo
Zestimate® history
Loading...
Owner options
Explore your selling options
What's special
Sturgis Classic for sale! Lovely Colonial sitting on ½ acre lot. It is beautifully landscaped, with an irrigation system to help maintain the yard and a fenced area, perfect for enjoying the garden.
This home is gracious with so much room, yet very functional. The formal living room has a new gas fireplace, and along with the formal dining room has hardwood floors. The bright and peaceful sunroom at back of house has tile floors and French doors that open to the gardens. There is a main floor laundry room with new washer and dryer, a mudroom and half bath off the kitchen. Up the sweeping staircase you will find 4 spacious bedrooms all with large closets, including a primary ensuite. Another full bathroom completes the upstairs. And the kitchen....completely remodeled with new custom cabinetry and new appliances! It is a cook's dream with quartz counters. Additional updates include new windows, new air conditioning and hot water heater, fresh paint throughout, vinyl siding, and new custom entry doors! 4 stall garage at the circular drive. This home is a must see!"
Zillow last checked: 8 hours ago
Listing updated: August 28, 2024 at 10:39am
Listed by:
Meghan Deemer 269-615-6405,
Five Star Real Estate
Bought with:
Debbie Doe, 6501251822
RE/MAX Elite Group
Source: MichRIC,MLS#: 24031736
Facts & features
Interior
Bedrooms & bathrooms
- Bedrooms: 4
- Bathrooms: 3
- Full bathrooms: 2
- 1/2 bathrooms: 1
Primary bedroom
- Level: Upper
- Area: 240
- Dimensions: 12.00 x 20.00
Bedroom 2
- Level: Upper
- Area: 192
- Dimensions: 12.00 x 16.00
Bedroom 3
- Level: Upper
- Area: 176
- Dimensions: 11.00 x 16.00
Bedroom 4
- Level: Upper
- Area: 160
- Dimensions: 10.00 x 16.00
Primary bathroom
- Level: Upper
- Area: 60
- Dimensions: 6.00 x 10.00
Dining room
- Description: Formal
- Level: Main
- Area: 224
- Dimensions: 14.00 x 16.00
Kitchen
- Level: Main
- Area: 224
- Dimensions: 14.00 x 16.00
Laundry
- Level: Main
- Area: 48
- Dimensions: 6.00 x 8.00
Living room
- Level: Main
- Area: 400
- Dimensions: 16.00 x 25.00
Other
- Description: Sunroom
- Level: Main
- Area: 264
- Dimensions: 12.00 x 22.00
Heating
- Hot Water, Radiant
Cooling
- Central Air
Appliances
- Included: Cooktop, Dishwasher, Disposal, Double Oven, Dryer, Microwave, Refrigerator, Washer, Water Softener Owned
- Laundry: Laundry Room, Main Level
Features
- Ceiling Fan(s), Pantry
- Flooring: Ceramic Tile, Tile, Vinyl, Wood
- Windows: Replacement, Window Treatments
- Basement: Full
- Number of fireplaces: 1
- Fireplace features: Gas Log, Living Room
Interior area
- Total structure area: 2,946
- Total interior livable area: 2,946 sqft
- Finished area below ground: 0
Property
Parking
- Total spaces: 2
- Parking features: Garage Faces Front, Garage Door Opener, Detached
- Garage spaces: 2
Features
- Stories: 2
Lot
- Size: 0.50 Acres
- Dimensions: 148 x 147 irregular
- Features: Level, Sidewalk
Details
- Parcel number: 75 052 610 011 00
- Zoning description: Residential
Construction
Type & style
- Home type: SingleFamily
- Architectural style: Traditional
- Property subtype: Single Family Residence
Materials
- Vinyl Siding
- Roof: Composition
Condition
- New construction: No
- Year built: 1925
Utilities & green energy
- Sewer: Public Sewer, Storm Sewer
- Water: Public
- Utilities for property: Phone Available, Natural Gas Available, Electricity Available, Cable Available
Community & neighborhood
Location
- Region: Sturgis
Other
Other facts
- Listing terms: Cash,FHA,VA Loan,USDA Loan,Conventional
- Road surface type: Paved
Price history
| Date | Event | Price |
|---|---|---|
| 8/27/2024 | Sold | $339,7400%$115/sqft |
Source: | ||
| 7/2/2024 | Pending sale | $339,900$115/sqft |
Source: | ||
| 6/21/2024 | Listed for sale | $339,900+55.9%$115/sqft |
Source: | ||
| 7/30/2020 | Sold | $218,000-3%$74/sqft |
Source: Public Record Report a problem | ||
| 6/18/2020 | Pending sale | $224,700$76/sqft |
Source: RE/MAX Elite Group T.R. #20008875 Report a problem | ||
Public tax history
| Year | Property taxes | Tax assessment |
|---|---|---|
| 2025 | $5,055 +3.5% | $164,900 +10.5% |
| 2024 | $4,883 +8% | $149,200 +15.8% |
| 2023 | $4,521 | $128,800 +13.4% |
Find assessor info on the county website
Neighborhood: 49091
Nearby schools
GreatSchools rating
- NACongress SchoolGrades: K-2Distance: 0.3 mi
- 4/10Sturgis Middle SchoolGrades: 6-8Distance: 0.9 mi
- 5/10Sturgis High SchoolGrades: 9-12Distance: 0.5 mi

Get pre-qualified for a loan
At Zillow Home Loans, we can pre-qualify you in as little as 5 minutes with no impact to your credit score.An equal housing lender. NMLS #10287.

