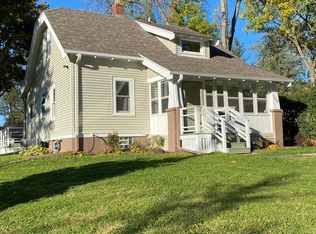Closed
$595,000
802 East Dean ROAD, Fox Point, WI 53217
5beds
1,800sqft
Single Family Residence
Built in 1929
0.7 Acres Lot
$611,600 Zestimate®
$331/sqft
$2,943 Estimated rent
Home value
$611,600
$557,000 - $673,000
$2,943/mo
Zestimate® history
Loading...
Owner options
Explore your selling options
What's special
This 4-5 bedroom home offers the perfect blend of comfort, character, and convenience. From the moment you arrive, the setting feels special--a large private yard with mature trees creates the kind of backdrop where summer nights, backyard games, and quiet mornings on the deck become everyday joys. Step inside and you'll find a home that feels both fresh and timeless. Refinished hardwood floors and a neutral palette of freshly painted walls makes it easy to picture your own style here. The kitchen, with its new counters and stainless appliances, is ready for weeknight dinners and weekend gatherings alike.2 beautifully updated baths. Flexible layout offers room to grow, host guests, or create the home office you've been dreaming of. Begin making memories to last a lifetime!
Zillow last checked: 8 hours ago
Listing updated: October 08, 2025 at 02:08am
Listed by:
Fran Maglio-Wallace 414-350-6358,
First Weber Inc- Mequon
Bought with:
Amelia L Merrick
Source: WIREX MLS,MLS#: 1934334 Originating MLS: Metro MLS
Originating MLS: Metro MLS
Facts & features
Interior
Bedrooms & bathrooms
- Bedrooms: 5
- Bathrooms: 2
- Full bathrooms: 2
- Main level bedrooms: 1
Primary bedroom
- Level: Upper
- Area: 216
- Dimensions: 18 x 12
Bedroom 2
- Level: Main
- Area: 132
- Dimensions: 12 x 11
Bedroom 3
- Level: Upper
- Area: 224
- Dimensions: 16 x 14
Bedroom 4
- Level: Upper
- Area: 132
- Dimensions: 12 x 11
Bathroom
- Features: Tub Only, Shower Over Tub, Shower Stall
Dining room
- Level: Main
- Area: 247
- Dimensions: 19 x 13
Family room
- Level: Main
- Area: 130
- Dimensions: 13 x 10
Kitchen
- Level: Main
- Area: 126
- Dimensions: 14 x 9
Living room
- Level: Main
- Area: 392
- Dimensions: 28 x 14
Heating
- Natural Gas, Forced Air
Cooling
- Central Air
Appliances
- Included: Dishwasher, Disposal, Dryer, Microwave, Oven, Refrigerator, Washer
Features
- Flooring: Wood
- Basement: Full,Full Size Windows
Interior area
- Total structure area: 1,800
- Total interior livable area: 1,800 sqft
- Finished area above ground: 1,800
Property
Parking
- Total spaces: 2.5
- Parking features: Garage Door Opener, Detached, 2 Car, 1 Space
- Garage spaces: 2.5
Features
- Levels: One and One Half
- Stories: 1
- Patio & porch: Deck
Lot
- Size: 0.70 Acres
Details
- Parcel number: 0548006000
- Zoning: res
Construction
Type & style
- Home type: SingleFamily
- Architectural style: Farmhouse/National Folk
- Property subtype: Single Family Residence
Materials
- Wood Siding
Condition
- 21+ Years
- New construction: No
- Year built: 1929
Utilities & green energy
- Sewer: Public Sewer
- Water: Public
- Utilities for property: Cable Available
Community & neighborhood
Location
- Region: Fox Pt
- Municipality: Fox Point
Price history
| Date | Event | Price |
|---|---|---|
| 10/6/2025 | Sold | $595,000-0.8%$331/sqft |
Source: | ||
| 9/17/2025 | Pending sale | $599,900$333/sqft |
Source: | ||
| 9/13/2025 | Listed for sale | $599,900+224.3%$333/sqft |
Source: | ||
| 12/3/1996 | Sold | $185,000$103/sqft |
Source: Public Record Report a problem | ||
Public tax history
| Year | Property taxes | Tax assessment |
|---|---|---|
| 2022 | $7,369 -14.4% | $321,500 |
| 2021 | $8,604 | $321,500 |
| 2020 | $8,604 -6.7% | $321,500 -2.8% |
Find assessor info on the county website
Neighborhood: 53217
Nearby schools
GreatSchools rating
- 10/10Bayside Middle SchoolGrades: 5-8Distance: 0.7 mi
- 9/10Nicolet High SchoolGrades: 9-12Distance: 2.3 mi
- 10/10Stormonth Elementary SchoolGrades: PK-4Distance: 1.4 mi
Schools provided by the listing agent
- Elementary: Stormonth
- Middle: Bayside
- High: Nicolet
- District: Fox Point J2
Source: WIREX MLS. This data may not be complete. We recommend contacting the local school district to confirm school assignments for this home.
Get pre-qualified for a loan
At Zillow Home Loans, we can pre-qualify you in as little as 5 minutes with no impact to your credit score.An equal housing lender. NMLS #10287.
Sell for more on Zillow
Get a Zillow Showcase℠ listing at no additional cost and you could sell for .
$611,600
2% more+$12,232
With Zillow Showcase(estimated)$623,832
