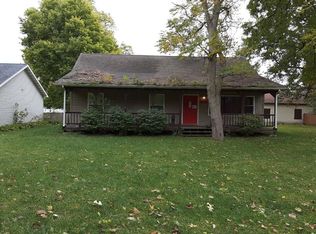Large, Lovely and Updated! 3 Bedrooms and 3 Baths! The Main Floor of this Beautiful Home features a Large Family Room w/Fireplace and Lovely Hardwood Floors w/Office Space AND a Dining Area, A Fully Applianced and Modern Kitchen with Stainless Appliances and Solid Surface Counters and Beautiful Backsplash. The Lovely Dining Room has a serving area and lots of Windows! The Entryway also has Lots of Windows that let the light shine in! The Upper Level has 2 Bedrooms and a 1/2 bath. From the Dining Room you go out onto a Large Red Wood Deck and Lovely Landscaped Yard. An Extra Large Garage w/ mother in law quarters that includes a small kitchen & bath: Living Room and Bedroom. (very nice) Garage is 42 x 93 and there is an apartment behind the garage! A Must See! Let's Go Look!
This property is off market, which means it's not currently listed for sale or rent on Zillow. This may be different from what's available on other websites or public sources.
