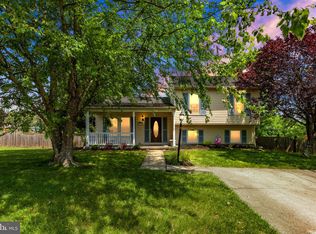Sold for $354,000
$354,000
802 Eastridge Rd, Abingdon, MD 21009
3beds
1,514sqft
Single Family Residence
Built in 1989
10,018 Square Feet Lot
$361,900 Zestimate®
$234/sqft
$2,624 Estimated rent
Home value
$361,900
$333,000 - $391,000
$2,624/mo
Zestimate® history
Loading...
Owner options
Explore your selling options
What's special
Welcome to 802 Eastridge Road, a well-maintained split level home, conveniently located near commuting routes. Just inside the door, you'll find a large living room with crown molding that leads into the eat-in kitchen and dining room, where there are sliders to access the rear deck and fenced yard. Upstairs, there are three bedrooms and a full bathroom. The primary bedroom has a walk-in closet - backing to the plumbing for the hall bathroom. The lower level has a family room, powder room and access to the one-car garage (replaced in 2023). The basement is unfinished with laundry (washer/dryer-2024), work bench, windows and plenty of space to create another living area. Windows were replaced in 2024. This home awaits your customization! Come see for yourself.
Zillow last checked: 9 hours ago
Listing updated: March 26, 2025 at 09:48am
Listed by:
Laura Snyder 410-375-5779,
American Premier Realty, LLC,
Listing Team: Laura Snyder Home Group
Bought with:
Dorian Keydash, 528629
Cummings & Co. Realtors
Source: Bright MLS,MLS#: MDHR2039388
Facts & features
Interior
Bedrooms & bathrooms
- Bedrooms: 3
- Bathrooms: 3
- Full bathrooms: 1
- 1/2 bathrooms: 2
- Main level bathrooms: 1
Bedroom 1
- Features: Flooring - Carpet
- Level: Upper
- Area: 195 Square Feet
- Dimensions: 15 x 13
Bedroom 2
- Features: Flooring - Carpet
- Level: Upper
- Area: 130 Square Feet
- Dimensions: 13 x 10
Bedroom 3
- Features: Flooring - Carpet
- Level: Upper
- Area: 100 Square Feet
- Dimensions: 10 x 10
Dining room
- Features: Flooring - Carpet
- Level: Main
- Area: 108 Square Feet
- Dimensions: 12 x 9
Family room
- Features: Flooring - Carpet
- Level: Lower
- Area: 96 Square Feet
- Dimensions: 12 x 8
Family room
- Features: Flooring - Carpet
- Level: Lower
- Area: 81 Square Feet
- Dimensions: 9 x 9
Kitchen
- Features: Flooring - Vinyl
- Level: Main
- Area: 99 Square Feet
- Dimensions: 11 x 9
Living room
- Features: Flooring - Carpet
- Level: Main
- Area: 187 Square Feet
- Dimensions: 17 x 11
Storage room
- Features: Flooring - Concrete
- Level: Lower
- Area: 30 Square Feet
- Dimensions: 6 x 5
Storage room
- Features: Flooring - Concrete
- Level: Lower 2
- Area: 396 Square Feet
- Dimensions: 22 x 18
Heating
- Heat Pump, Electric
Cooling
- Central Air, Ceiling Fan(s), Electric
Appliances
- Included: Microwave, Dishwasher, Disposal, Dryer, Exhaust Fan, Oven/Range - Electric, Refrigerator, Washer, Electric Water Heater
- Laundry: Lower Level, Washer In Unit, Dryer In Unit
Features
- Attic, Bathroom - Tub Shower, Breakfast Area, Dining Area, Formal/Separate Dining Room, Eat-in Kitchen, Kitchen - Table Space, Walk-In Closet(s), Ceiling Fan(s), Crown Molding, Dry Wall
- Flooring: Carpet, Ceramic Tile, Laminate
- Doors: Six Panel, Storm Door(s), French Doors
- Windows: Replacement, Window Treatments
- Basement: Windows,Connecting Stairway,Unfinished,Space For Rooms
- Has fireplace: No
Interior area
- Total structure area: 1,994
- Total interior livable area: 1,514 sqft
- Finished area above ground: 1,514
- Finished area below ground: 0
Property
Parking
- Total spaces: 4
- Parking features: Garage Faces Front, Concrete, Attached, Driveway
- Attached garage spaces: 1
- Uncovered spaces: 3
Accessibility
- Accessibility features: None
Features
- Levels: Multi/Split,Two
- Stories: 2
- Patio & porch: Deck, Porch
- Exterior features: Sidewalks
- Pool features: None
- Fencing: Back Yard,Wood
Lot
- Size: 10,018 sqft
- Features: Level
Details
- Additional structures: Above Grade, Below Grade
- Parcel number: 1301210815
- Zoning: R2
- Special conditions: Standard
Construction
Type & style
- Home type: SingleFamily
- Property subtype: Single Family Residence
Materials
- Vinyl Siding, Brick
- Foundation: Permanent
- Roof: Architectural Shingle
Condition
- Very Good
- New construction: No
- Year built: 1989
Utilities & green energy
- Sewer: Public Sewer
- Water: Public
- Utilities for property: Fiber Optic
Community & neighborhood
Security
- Security features: Smoke Detector(s)
Location
- Region: Abingdon
- Subdivision: Village Of Bynum Run
HOA & financial
HOA
- Has HOA: Yes
- HOA fee: $142 quarterly
- Services included: Common Area Maintenance
- Association name: THE VILLAGE OF BYNUM RUN HOA, INC.
Other
Other facts
- Listing agreement: Exclusive Right To Sell
- Listing terms: Cash,Conventional,FHA,VA Loan
- Ownership: Fee Simple
Price history
| Date | Event | Price |
|---|---|---|
| 3/26/2025 | Sold | $354,000+1.1%$234/sqft |
Source: | ||
| 3/18/2025 | Pending sale | $350,000$231/sqft |
Source: | ||
| 3/17/2025 | Listing removed | $350,000$231/sqft |
Source: | ||
| 3/14/2025 | Listed for sale | $350,000$231/sqft |
Source: | ||
Public tax history
| Year | Property taxes | Tax assessment |
|---|---|---|
| 2025 | $3,262 +6.5% | $299,267 +6.5% |
| 2024 | $3,062 +7% | $280,933 +7% |
| 2023 | $2,862 +3.9% | $262,600 |
Find assessor info on the county website
Neighborhood: 21009
Nearby schools
GreatSchools rating
- 6/10William S. James Elementary SchoolGrades: K-5Distance: 1.2 mi
- 4/10Edgewood Middle SchoolGrades: 6-8Distance: 3.9 mi
- 3/10Edgewood High SchoolGrades: 9-12Distance: 3.9 mi
Schools provided by the listing agent
- Elementary: William S. James
- Middle: Edgewood
- High: Edgewood
- District: Harford County Public Schools
Source: Bright MLS. This data may not be complete. We recommend contacting the local school district to confirm school assignments for this home.

Get pre-qualified for a loan
At Zillow Home Loans, we can pre-qualify you in as little as 5 minutes with no impact to your credit score.An equal housing lender. NMLS #10287.
